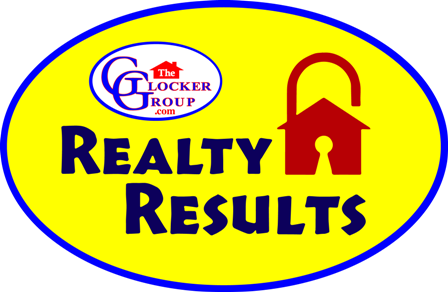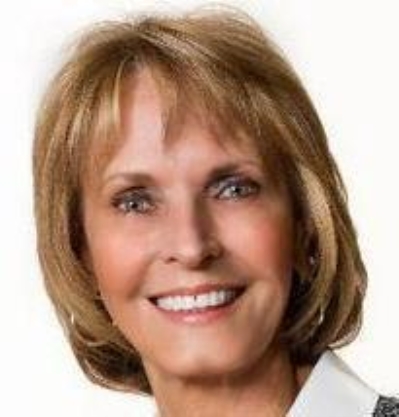 |  |
|
Summit Point WV Real Estate & Homes for Sale1 Properties Found
The median home value in Summit Point, WV is $442,500.
This is
higher than
the county median home value of $295,500.
The national median home value is $308,980.
The average price of homes sold in Summit Point, WV is $442,500.
Approximately 72% of Summit Point homes are owned,
compared to 17% rented, while
11% are vacant.
Summit Point real estate listings include condos, townhomes, and single family homes for sale.
Commercial properties are also available.
If you like to see a property, contact Summit Point real estate agent to arrange a tour
today!
1–1 of 1 properties displayed
Refine Property Search
Page 1 of 1 Prev | Next
Courtesy: Gain Realty, 3019913454
View additional info2 +/- acre lot with a TO BE BUILT DREAM HOME! Rural setting and an ideal commuter location Close to Virginia line. Your new quality built home will fit perfectly and will include the following: 4 bedrooms with 2.5 baths ranch craftsman style home. Quality construction nicely upgraded with full kitchen appliance package, granite, luxury vinyl plank flooring, upgraded cabinets, vaulted ceilings & more. Full unfinished basement. Close to amenities. Pictures are of similar finishes with various upgrades. Construction has begun.
Refine Property Search
Page 1 of 1 Prev | Next
1–1 of 1 properties displayed
How may I help you?Get property information, schedule a showing or find an agent |
|||||||||||||||||||||||||||||||||||||||||||||||||||||||||||||||||||||||
Copyright © Metropolitan Regional Information Systems, Inc.


