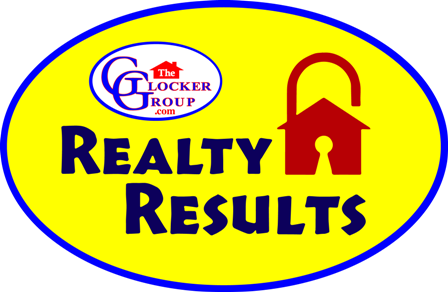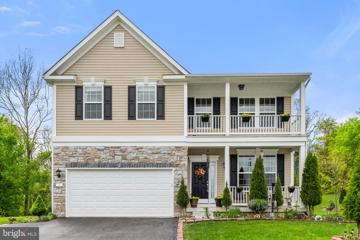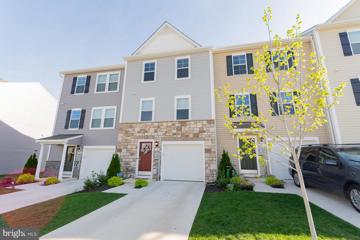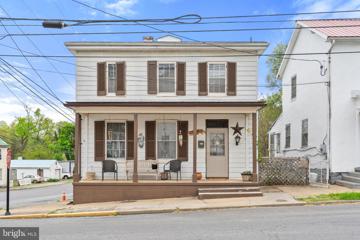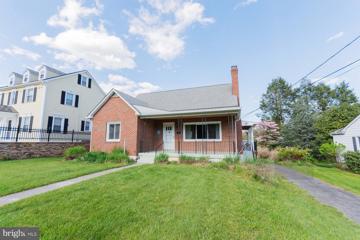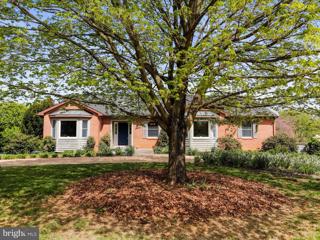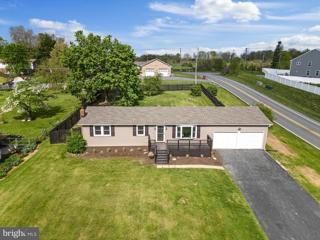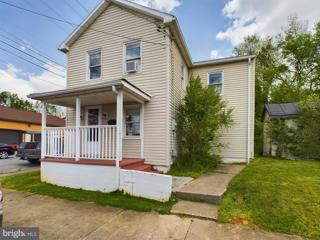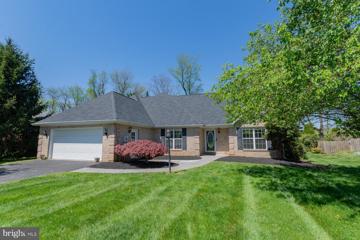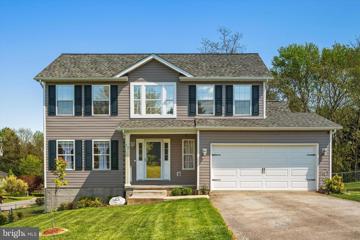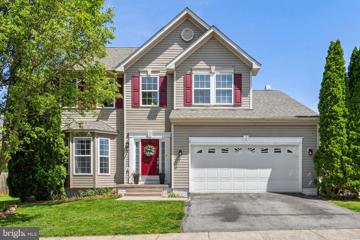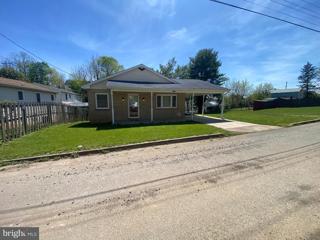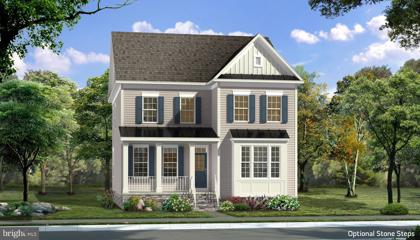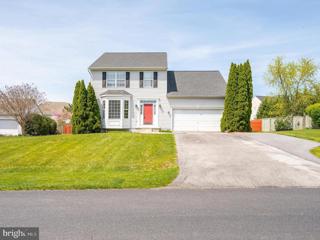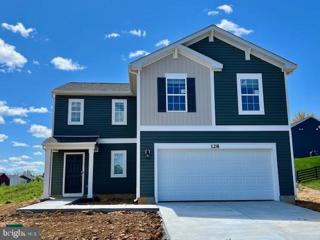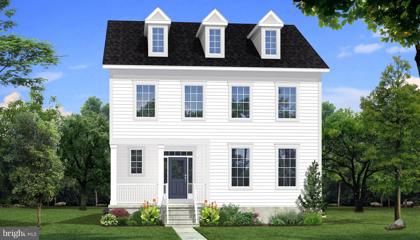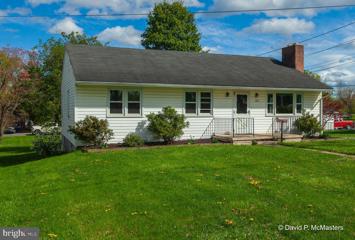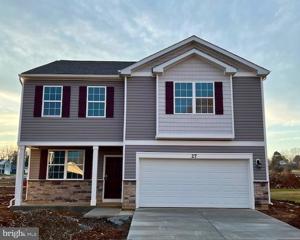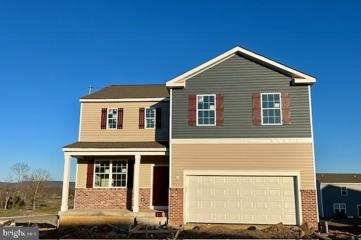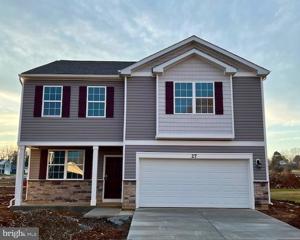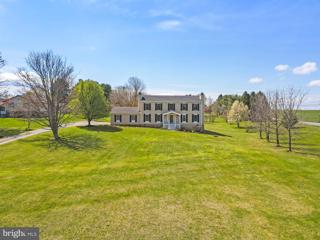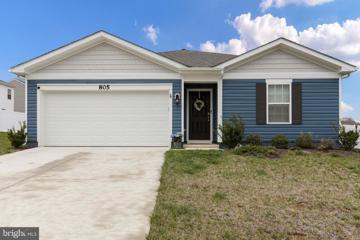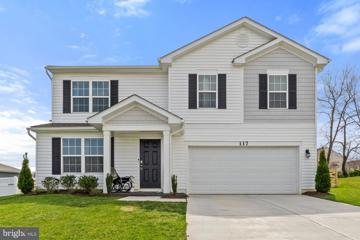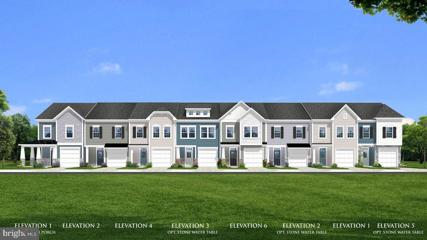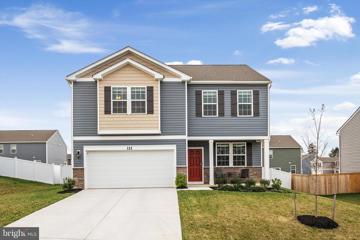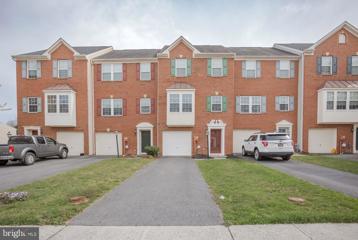 |  |
|
Charles Town WV Real Estate & Homes for Sale70 Properties Found
The median home value in Charles Town, WV is $429,990.
This is
higher than
the county median home value of $295,500.
The national median home value is $308,980.
The average price of homes sold in Charles Town, WV is $429,990.
Approximately 58% of Charles Town homes are owned,
compared to 33% rented, while
9% are vacant.
Charles Town real estate listings include condos, townhomes, and single family homes for sale.
Commercial properties are also available.
If you like to see a property, contact Charles Town real estate agent to arrange a tour
today!
1–25 of 70 properties displayed
$465,0007 Hughs Road Charles Town, WV 25414
Courtesy: Kable Team Realty
View additional infoDiscover tranquility in this captivating colonial nestled at the end of a peaceful cul-de-sac, enveloped by lush greenery and overlooking 5 acres of communal green space for unrivaled privacy. Boasting the community's rarest model, it radiates charm and curb appeal. The meticulously maintained yard is a source of envy, perfect for outdoor gatherings. Wake up to morning serenity on your private balcony adjoining the primary bedroom. Entertain effortlessly on the expansive textured concrete patio, seamlessly accessible from the kitchen and family room. Retreat to your own backyard sanctuary, enhanced by mature trees. Despite the occasional train passing through quietly, enjoy uninterrupted comfort. Four spacious bedrooms, two full baths, and a conveniently located laundry room on the upper level ensure ease of living. Just minutes away from downtown Charles Town, relish urban conveniences while nestled in tranquility. High-speed internet available!
Courtesy: ERA Liberty Realty, (304) 728-2000
View additional infoLovely Townhome located in an up and coming subdivision. Conveniently located to shopping, restaurants, schools, casino, etc. This home is in historic Jefferson County, WV. Only minutes to the MD and VA lines. Making it a great location for commuters. Home features 3 bedrooms, 3.5 bath, kitchen with stainless steel appliances, quartz countertops and laminated flooring all open to living and dining areas, Lower/entry level offers great space with a full bath and large rec room with office, kitchenette or craft area, you decide what your vision will be. Upper level primary suite with walk- in closet, double vanity, garden tub, and separate shower. The rear yard is fully enclosed with an 18 X 15 maintenance free trex deck. Please call today to view this beautiful home and for all your real estate needs.
Courtesy: Kable Team Realty
View additional infoStep into history with this 1870 Colonial home, just one street over from Historic Charles Town's bustling main street. While it needs attention, this property offers fantastic potential. Situated on a corner lot with a quaint backyard, it provides a peaceful escape within the city. Inside, discover a spacious family room, a formal dining room, and an eat-in kitchen awaiting your personal touch. The main level also features a convenient laundry room and half bath for added practicality. Upstairs, three bedrooms and a vintage-inspired bathroom with a classic claw foot tub await. Although the three fireplaces are currently out of commission, they hold promise for restoration, bringing even more character and warmth to the home. With a compact lot size, maintenance is a breeze, leaving more time to relax on the expansive front porch. Explore downtown amenities, dining, and shopping within walking distance, immersing yourself in the rich history and culture of Charles Town.
Courtesy: ERA Liberty Realty, (304) 728-2000
View additional infoWelcome to your all brick Cape Cod just a few houses away from the Charles Town Park. The park features a pool, tennis court, playground, basketball courts and walking trail. This beautiful home features 4 bedrooms with 2 bedrooms on the main level and 2 upstairs. Both levels with a full bath. The living room includes a pellet stove, crown molding and hardwood floors. Country kitchen and separate dining room for your family gatherings. Refinished hardwood floors throughout and everything is freshly painted and move in ready. Downstairs there is a rec room and partially unfinished walkout basement. Take time to relax on your newly finished front porch or in the evenings with your 22' by 10' maintenance free Trex deck overlooking your huge backyard. New HVAC system within the last year. Make an appointment today to view this stunning home. Open House: Sunday, 4/28 2:00-4:00PM
Courtesy: Charis Realty Group, (301) 831-5099
View additional infoDon't miss this rare opportunity to own a charming rancher in the coveted Cloverdale Heights neighborhood. Situated on a spacious acre of land, this home boasts an array of features including fruit trees, an above-ground pool, and a screened-in porch. Tucked away at the end of a tranquil cul-de-sac, the home offers three main-level bedrooms with the potential for a fourth bedroom or office. The fully finished, walk-out basement adds versatility with a bonus room and full bath, expanding the living space to suit your needs. The oversized two-car garage provides ample space for vehicles and projects alike. Outside, a meticulously maintained garden overlooks a common area, offering serene views of rolling hills and fields. Inside, the home showcases recent upgrades such as new LVP flooring, granite countertops, and a newer roof, ensuring modern comfort and style. Located conveniently near routes 9 and 340, this home is perfect for commuters while still offering the tranquility and beauty of Jefferson County. Don't miss out on this exceptional property! Open House: Saturday, 4/27 1:00-3:00PM
Courtesy: Dandridge Realty Group, LLC, (304) 885-7645
View additional infoExceptionally redesigned ranch-style home situated on a fenced, half-acre corner lot with a fully finished basement and 2-car garage! Centrally located just minutes from Rt. 340 and Rt.9 for easy access to all the area has to offer, this turnkey property provides over 2,000 sf of recently updated and functional living space. The original hardwood floors that traverse most of the main floor have been tastefully refinished, and other charming wood accents enhance the home's character. The kitchen features high-end countertops, a built-in seating bar, new appliances, and an attached dining area. The 3 bedrooms, all featuring gleaming hardwood floors, are on this level as well. The lower level has plenty of open space for whatever may suit your needs. Temperature control is provided by a brand new wood stove and 2 brand new mini-split units. The inviting front porch and back deck overlooking the spacious fenced yard are the perfect places to take in the beauty of the surrounding area. There's also an extended driveway providing plenty of parking. Homes with this much appeal at this price point are few and far between in Charles Town - don't miss out on this great opportunity!
Courtesy: Burch Real Estate Group, LLC, (681) 252-3002
View additional infoWelcome to your charming oasis in Charles Town, WV! Situated in the heart of downtown, this newly renovated 3 bedroom, 1 bathroom single-family home boasts an incredible location within walking distance to shops, restaurants, the Casino and all that downtown has to offer. Enjoy entertaining in the large yard area as well. Washer/dryer hookup. 200 amp service box. The home has a solid rental history, as well, prior to the renovations and could also be an investment property. Don't miss out on this charming home! Open House: Sunday, 4/28 1:00-3:00PM
Courtesy: ERA Liberty Realty, (304) 728-2000
View additional infoWelcome to your dream home nestled in the sought-after Locust Hill Subdivision! This contemporary brick-front beauty boasts an impressive 2394 square feet of finished living space spread across two levels, promising the epitome of modern comfort and style. Step inside and be greeted by an abundance of natural light gleaming through the open layout of the main level, adorned with vaulted ceilings that create an airy and inviting atmosphere. Prepare culinary delights in the gourmet kitchen, where quartz countertops, hardwood flooring, a built-in microwave, and a gas cooking stove await your culinary creations. Host elegant dinner parties in the formal dining room, resplendent with its gleaming hardwood floors, or unwind by the two-sided gas fireplace that seamlessly connects the family and living rooms, setting the perfect ambiance for cozy evenings in. Retreat to the luxurious main level owner's suite, featuring tray ceilings, a sliding door leading to the deck, and an attached spa-like bath complete with dual vanities, a jetted soaking tub, and a separate shower. Upstairs, discover two generously sized bedrooms sharing a full bath, with the third bedroom offering a versatile extended bonus room, ideal for storage or customizable to suit your lifestyleâbe it a playroom, office, man cave, or craft room, the possibilities are endless! With a 2-car attached garage and driveway providing ample parking space, convenience is at your doorstep. Step outside to the fenced rear yard, where serenity awaits. Perfect for unwinding or entertaining on the spacious deck or screened porch. Embrace the leisurely lifestyle of Locust Hill, a golf course community that offers not just a home, but a haven. Don't miss your chance to make this gem your ownâschedule your showing today. Open House: Saturday, 4/27 1:00-3:00PM
Courtesy: Dandridge Realty Group, LLC, (304) 885-7645
View additional infoWow! Get ready to be amazed by all the exquisite upgrades this house has to offer. On the main level, which is floored with attractive LVP, is an office/library with built-in bookshelves, crown molding and a feature wall. This then opens to the separate dining room which flows into the truly amazing kitchen where the Wellborn custom cabinets, quartz countertops, tile backsplash and custom coffee bar make this a space you will love to spend time in. The kitchen then opens into the living room which has French doors that access the generous deck with a pergola that sports a retractable sunshade. A half bath and laundry area with shelves and storage complete the main level. Upstairs the ownerâs suite has a walk-in closet and a beautiful ensuite that has a fully tiled shower with a 20â rain shower head, a soaking tub and linen closet. Dual sinks with granite countertop complete this relaxing space. Down the hall is the hall bath with herringbone patterned tile around the tub/shower and granite countertops. Lastly is another linen closet and two large secondary bedrooms, one having a walk-in closet. On the lower level you will find a wet bar with granite countertops, wine fridge, a family room, a full bathroom that is custom tiled and another full legal bedroom. There is a walk-out to the backyard with French doors. Even the garage has been updated with a sealed decorative floor, a workbench, and a new insulated garage door. All this is located on a corner lot, on a cul-de-sac, with apple trees, blueberry and raspberry bushes and a raised garden. Fenced back yard for dogs and kids. *** Roof 2018; Heat pump 2020; insulated garage door 2023; water heater 2021; water softener 2021; plantation shutters 2020; all upgraded finishes 2020. This home shows like a model and is in a prime location with easy access to commuter routes. Schedule your showing today!
Courtesy: Kable Team Realty
View additional infoExpansive colonial in a picturesque setting boasting a bright and open floor plan! Off the family room with bay window is the elegant dining room, complete with chair rail and crown molding, ideal for hosting gatherings. For seamless entertaining, the fully updated kitchen boasts quartz countertops, a new dishwasher, a deep sink, an island with seating for four, and breakfast nook with sliding glass doors. This leads to a large, printed patio with firepit in the fenced backyard where you'll find a mature cherry tree, fragrant lavender plant, and thriving herb garden, creating a tranquil outdoor retreat. Back inside, the family room awaits with a wood-burning fireplace, perfect for cozy evenings. Carpeting is just 3 years old with waterproof pad protection and LVP is even newer. The primary bedroom with cathedral ceiling offers a walk-in closet and en suite bathroom featuring double sinks, soaking tub, and walk-in shower. The walk-up basement is partially finished. Enjoy new motion-sensor outdoor lights for added peace of mind. High-speed internet is available, ensuring you stay connected. Convenient to commuter routes 9 and 340!
Courtesy: RE/MAX Real Estate Group
View additional infoThis brick front rancher features 3 bedrooms and 2 full bathrooms and is situated on two full city lots - wow! The main level features a large living room with carpet and ceiling fan light fixture. The living room opens to your dining room. This is a great set up for entertaining! Carpet carries into the dining room and features a ceiling fan fixture. The dining room is conveniently adjacent to the kitchen. Your full kitchen includes easy care laminate flooring, oak cabinetry, laminate countertops, and another ceiling fan. All of the appliances convey. Down the hall you have two generously sized bedrooms featuring carpet and ceiling fans. The primary bedroom measures 11 ft x 13 ft a features lots of natural light, carpet, and ceiling fan. The main level full bath includes a 48 in single bowl vanity, steel tub with ceramic tile surround, and a huge linen closet for tons of storage. The lower level is finished into a large rec room. There is bonus room with vinyl flooring. This could be a den, office, or craft room. The laundry/utility room features concrete floors and houses your laundry machines, updated oil forced hot air furnace with central AC, and updated electric water heater. It also features oak cabinetry and shelving for lots of storage. The lower-level bathroom is quite large, measuring 12 ft x 7 ft. It features a 36 in single bowl vanity with oak base, 3 ft acrylic shower, and a linen closet for lots of storage. The basement walks out into the rear yard. Outside you have a large covered front porch, spacious deck with stairs to the yard and a 10 ft x 29 ft carport. The cherry on top of this lovely home is that the roof has been recently updated. This property has everything you've been looking for. Call to see it today!
Courtesy: DRB Group Realty, LLC, (240) 457-9391
View additional infoFINISHED LOWER LEVEL INCLUDED!!! BUILDER OFFERING $10,000 FOR PRIMARY RESIDENCE WITH USE OF PREFERRED LENDER AND TITLE!! New Neo-Traditional Single-Family Homes in Jefferson County Charles Town, WV! Live the Huntfield lifestyle in Charles Town's largest planned community ideally situated along the rolling hills of the Blue Ridge Mountains. This gorgeous Jefferson II home has a great floor plan that is perfect for entertaining and has space for everything. This home includes 4 bedrooms, 3 and a half baths, and a 2 car garage. Finished basement rec area is an included feature. Live the Huntfield lifestyle in Charles Town's largest planned community ideally situated along the rolling hills of the Blue Ridge Mountains! Photos may be of similar home/floorplan and are used for illustrative purposes only. Actual homes built will vary based on customer selections.
Courtesy: Pearson Smith Realty, LLC, listinginquires@pearsonsmithrealty.com
View additional infoCentrally located, this home offers easy access to Maryland, Virginia, and D.C., making commuting a breeze. As you step inside, you'll be greeted by a warm and inviting ambiance, with ample natural light illuminating the spacious living areas. The family room over the garage provides a cozy retreat for relaxation or entertainment. Enjoy the upgraded features including a newly installed roof in 2019, along with updated flooring, kitchen appliances and a water heater in 2023. Also, a new HVAC and fresh paint throughout in 2024, ensuring comfort and style throughout the seasons. Schedule a showing today! Agent is related to the seller.
Courtesy: DRH Realty Capital, LLC., (667) 500-2488
View additional infoCome see this 4 bedroom, 2.5 baths ,with a generous 2 car garage, Fully equipped gourmet kitchen with stainless steel appliances, 25 cu ft side by side refrigerator with in door water/ice, multi cycle dishwasher, disposal, range and microwave with Aristokraft kitchen cabinetry, LED work area kitchen lighting and granite countertops. Large island with sink. America's "Smart Home Technology" featuring Quisys IQ HD touchscreen with camera, Wi-Fi video doorbell, Echo Dot speaker with Alexa, Z-Wave programmable thermostat, smart light switch available and Keyless Entry front door lock with deadbolt, flat screen prewires with cat-6 outlets in primary bedroom and living area, and finally a Wi-Fi enabled garage door opener. LVP flooring on main level, two panel interior doors with brushed nickel hardware, wall to wall carpeting in bedrooms, ceiling fan pre-wires. Contact us today for your tour!!
Courtesy: DRB Group Realty, LLC, (240) 457-9391
View additional infoFINISHED LOWER LEVEL INCLUDED!!! BUILDER OFFERING $10,000 FOR PRIMARY RESIDENCE TOWARD CLOSING WITH APPROVED LENDER AND TITLE!! Live the Huntfield lifestyle in Charles Town's largest planned community ideally situated along the rolling hills of the Blue Ridge Mountains! The Creekside II plan, starting at just over 3,300 square feet, can be expanded to include almost 3,900 square feet of living space. This home features an absolutely HUGE Ownerâs retreat with 2 walk-in closets and an included sitting room. There is an ability to add a bedroom with a full bath on the main living level, perfect for guests who donât like to navigate stairs. There are multiple garage configurations available. Garage can be front facing attached to the side of the home. It can be attached to the rear mudroom and allow entry from the rear alley. There is an opportunity to have a detached garage off of the rear courtyard, allowing for additional privacy in the back yard. Finished basement rec area is an included feature. Come and see the many different design configurations and pick the one that is perfect for you! *Photos may not be of actual home. Photos may be of similar home/floorplan if home is under construction or if this is a base price listing. Open House: Saturday, 4/27 12:00-2:00PM
Courtesy: Samson Properties, (304) 930-5621
View additional infoAmazing opportunity in awesome location. Fresh 3 bedroom in a central location. Refinished hardwood floors. New quartz counter tops. Clean. Wood burning fireplace. Large corner lot. Why settle for a town house when you can have a single family!
Courtesy: DRH Realty Capital, LLC., (667) 500-2488
View additional infoIntroducing our Eastover Floor Plan - a dream home that combines style, versatility, and breathtaking views for your perfect living experience. Picture yourself sipping your morning coffee on the charming front porch, setting the stage for a day filled with serenity and relaxation. Step into your new home through a welcoming foyer with high, airy 9' ceilings on the first floor, creating an immediate sense of space and sophistication. The versatile flex room on the main level can be tailored to your unique lifestyle, whether you envision it as a formal dining room, productive office, cozy sitting room, or something entirely different, this space adapts to your needs effortlessly. Hosting gatherings is a breeze in the open floor plan that seamlessly connects the kitchen's window, offering stunning mountain views as you prepare meals and share moments with loved ones. Upstairs, you'll find 3 spacious bedrooms and 2 full baths and a loft, ensuring everyone has their own comfortable haven. When you need a break from everyday, escape to the partially finished walk-out basement. Here, a versatile rec room awaits, ready to be transformed into your personal sanctuary for relaxation or entertainment. Your 2 car garage comes equipped with a door opener for added convenience and we've also included a smart home package, allowing you to effortlessly control and customize your home environment. Magnolia Springs is located close to local shopping, restaurants, farmer's markets, and your local hospital. These are a Must See!
Courtesy: DRH Realty Capital, LLC., (667) 500-2488
View additional infoThis elegant Galen model features 4 bedrooms and 2.5 baths (with rough-ins for a 3rd). The spacious open floor plan showcases a kitchen with white cabinets, stainless steel appliances, granite countertops, and a large pantry. On the bedroom level, you'll find 4 bedrooms and 2 full baths, each adorned with granite countertops and excellent storage. The convenience extends to the second-level laundry room. Situated on a full walk-out basement, this home boasts a 6' sliding glass door and two 30/50 windows that flood the space with natural light. The basement includes a finished Rec Room and rough-ins for a future full bath, along with ample storage. All our homes feature a concrete driveway leading to an oversized 2-car garage, complete with a garage door opener and smart home package. This is a must see!
Courtesy: DRH Realty Capital, LLC., (667) 500-2488
View additional infoWelcome to the Penwell model, where captivating curb appeal is just the beginning. This residence beckons with a charming front porch. As you step through the front door, you'll be greeted by lofty 9' ceilings on the first level, creating a sense of spaciousness. Off the foyer, discover a versatile flex room, ready to transform into a dining room, home office, or your very own "relaxation room" â the choice is yours. For the convenience of your guests, a well-appointed powder room is thoughtfully placed, perfectly situated for the entertaining moments you'll enjoy in your open-concept kitchen and family room area. Ascending to the second level, you'll find a magnificent primary bedroom, complemented by three additional bedrooms and a dedicated laundry room. We've also included a smart home package, allowing you to effortlessly control and customize your home environment. Magnolia Spring's prime location ensures proximity to the local hospital, shopping destinations, & a variety of restaurants, providing an enriched living experience. Contact us now for your tour!!
Courtesy: Samson Properties, (304) 930-5621
View additional infoWelcome to your spacious 4 bedroom, 2 1/2 bath haven nestled on over 2 acres of serene landscape. This charming home boasts a delightful garden and an abundance of fruit trees, nut trees, and berries perfect for cultivating your own fresh produce. (peach, apple, cherry, plum, grapes, raspberries, blackberries, pomegranate, dates, chestnut, walnut, almond and pecans) With over 2600 sq ft you'll find space for all of your daily and entertaining needs. The kitchen is full of cabinets and lots of counter space for cooking and baking. Enjoy family meals with the eat-in kitchen space while overlooking the back yard. For those formal holidays, the dining room and living room offer extra space to spread out and create memories. Convenience meets functionality with a main level laundry room/mudroom, making chores a breeze and keeping your home organized. Enjoy the best of indoor-outdoor living with a welcoming front porch and a spacious back deck, ideal for entertaining guests or simply relaxing with a cup of coffee. Beyond the backyard garden is plenty of room for gatherings big or small. With a brick firepit and a custom brick BBQ grill...you can certainly put the word "home" in home cooked meals. Revel in the breathtaking views of stunning sunsets over the expansive pasture across Kabletown Rd, offering a picturesque backdrop to your everyday life. With ample space both indoors and out, this property offers endless possibilities for creating your dream oasis. Experience the tranquility of country living while still being conveniently located near the city with your everyday needed amenities. Whether you're seeking a peaceful retreat or a place to grow and thrive, this home offers the perfect blend of comfort, convenience, and natural beauty.
Courtesy: Keller Williams Realty Centre
View additional infoTwo year old Rancher in Magnolia Springs built by DR Horton. Convenient to main routes, restaurants and shopping. This home has 4 bedrooms, an open concept and 2 full bathrooms. You will love the privacy of the primary bedroom with on-suite, since it's situated away from the other bedrooms. Beautiful LVP flooring, ceiling fans, stainless steel appliances, granite tops and white cabinets are just a few of the things you will love about this home. Why the seller has loved their home: "I purchased my home in June 2022, when it was built by DR Horton. In fact, one of the reasons I purchased this home was because of the wonderful reputation they have as builders. D.R. Horton's homes come with a Connected® package, an industry leading suite of smart home products that keeps homeowners connected with their homes, providing the convenience to monitor and control their home from the couch or across the globe. The feature sheet of DR Hortonâs homes in Magnolia Springs is attached so prospective buyers may see the list of brand name materials and level of quality built into this home. One of my favorite features have been the pull-down blinds in every room because theyâre so thick and durable. I also liked the homeâs floor plan (The Freeport, see below) since the primary bedroom is situated away from the other bedrooms. This way, when Iâve had guests visiting, they had their own privacy. Families with children will like the smallest bedroom, which is usually reserved for the youngest child, since itâs the bedroom closest to the primary bedroom. They will also really appreciate the surprising amount of storage space this home has! Similarly, the laundry closet is large enough to store all the laundry-lated and homeâs cleaning tools and products. For added convenience, laundry is located centrally to all the homeâs bedrooms. I love the open concept living space, which is adjacent to the backyard. This has made entertaining my family and friends so enjoyable since we can all share the same space between the kitchen, dining and living rooms with easy access to the grill when cooking outdoors. I made so many lovely memories in this home, and I know the next buyer will too! Iâm now moving closer to my family, but living here has been so convenient for my commute to work. My home is conveniently located on all the major routes (into VA within 5-8 minutes via Rt 9, into MD within 15 minutes via Rt 340, and 20 minutes to I-81 & Martinsburg, WV). My favorite place to spend time when Iâm not at work has been Downtown Charles Townâs Historic District, which is just 5 minutes away. There are so many lovely shops and restaurants! Just 10 miles away, I also enjoy hiking to see the breathtaking views from one of the many trails and parks in Harperâs Ferry or the C&O Canal. The best parks in the area: Jefferson County Memorial Park, Moulton Park, Harperâs Ferry National Historical Park, and Cool Spring Nature Preserve. The best shops and restaurants in the area: Paddy, 1861 Saloon, Firehouse Gallery, Art Décor Dekor, Charles Washington House, AEONS Design, Friends of Happy Retreat, Abolitionist Ale Works, Final Cut Steakhouse, Glory Days Grill, and Hollywood Casino at Charles Town Races. Other arts and entertainment in the area include: Old Opera House Theatre Company & Arts Centre, Washington Street Artists Cooperative, The Event Center at Hollywood Casino, and Charles Washington Hall. This community is the perfect balance of the âsmall town feelâ with the convenience of everything available in a big city. I have always felt safe and surrounded by caring neighbors. I hope you will love this home as much as I have!"
Courtesy: Kable Team Realty
View additional infoNestled within the esteemed Magnolia Springs community, discover this exceptional, nearly-new Colonial adorned with Craftsman accents. The beautiful open floor plan, featuring tasteful natural wood luxury vinyl plank flooring, warmly welcomes you inside. Culinary creativity flourishes in the kitchen, boasting granite countertops that harmonize with stainless steel appliances, a stunning backsplash, tastefully designed shelving, and a spacious peninsula. Embrace modern convenience with a smart system controlling the garage, front door lock, thermostat, and lights. Outside, the fully fenced backyard oasis offers serene mountain views and a gently sloping tree-lined yard for added privacy. The inground sprinkler system ensures lush grass year-round. Positioned for optimal convenience, swift access to Routes 9 and 340, a mere 5-minute drive to downtown Charles Town, 30 minutes of Leesburg, Virginia and Frederick, Maryland, make commuting a breeze. High speed internet available!
Courtesy: DRB Group Realty, LLC, (240) 457-9391
View additional info**OFFERING CLOSING ASSISTANCE FOR PRIMARY RESIDENCE WITH USE OF PREFERRED LENDER AND TITLE.** Experience mountain-state living at King's Crossing, nestled in the charming town of Charles Town, WV. Enjoy the convenience of being just minutes away from Main Street Charles Town, where you can indulge in some of the Eastern Panhandles' most popular dining, shopping, and entertainment. And for those with a daily commute, rest easy knowing King's Crossing is located off RT-115 and near the junction of WV Route 9 and US 340, which offers easy access to Northern Virginia and Frederick County, MD. Embark on your home-buying journey with confidence, as our unmatched collection of single-family homes caters to all, from new buyers to those looking for an upgrade or downsizing. With a trusted 30+ year legacy of dedication, hard work, and quality craftsmanship, allow us to turn your homebuying dreams into reality. *Photos may not be of actual home. Photos may be of similar home/floorplan if home is under construction or if this is a base price listing.
Courtesy: ERA Oakcrest Realty, Inc., (540) 665-0360
View additional infoNestled in a desirable community, this meticulously crafted home offers a luxurious retreat with modern sophistication. Conveniently situated just off Routes 9 & 340, commuting is a breeze, providing easy access to nearby destinations. Enjoy the best of both worlds with close proximity to downtown Charles Town, WV, and Harpers Ferry, WV, where charming shops, dining, entertainment, and outdoor adventures await. Step into the inviting ambiance of the open-concept kitchen, adorned with granite countertops and stainless-steel appliances, where culinary delights are a daily indulgence. The fully fenced backyard, set on a spacious lot, beckons for outdoor gatherings and tranquil relaxation. This move-in ready residence boasts spacious bedrooms, including a stunning primary suite with a beautiful ensuite, providing a haven of comfort and style. A versatile bonus room on the main floor adds flexibility, ideal for a home office or additional living space. Experience luxury upgrades throughout, from a sleek glass shower door to a premium vinyl privacy fence and an electric car charger in the garage, ensuring a lifestyle of convenience and distinction. Don't miss this opportunity to call this exquisite property home!
Courtesy: Gain Realty, (301) 991-3454
View additional infoThis townhouse is the one you are not going to want to miss. First thing you will notice is upon pulling up to this home is the beautiful brick front and 1 car garage. Upon walking in you will see a large bedroom featuring a large closet and its own private bathroom. Heading up the steps to the main level you will see a large living room, well equipped kitchen including newer stainless steel appliances , dining room, and a morning room on the back. This level also features a power room. Going up to the main level you will find the primary bedroom with cathedral ceilings, connecting to a private bathroom featuring a separate soaking tub and shower and double vanity. Down the hall you will fine two more bedrooms and a 3rd full bathroom. This home has had many updates recently including some new carpet, paint , and a newer hot water heater. Furniture is negotiable. Schedule your showing today as this house will not last long.
1–25 of 70 properties displayed
How may I help you?Get property information, schedule a showing or find an agent |
|||||||||||||||||||||||||||||||||||||||||||||||||||||||||||||||||||||||
Copyright © Metropolitan Regional Information Systems, Inc.
