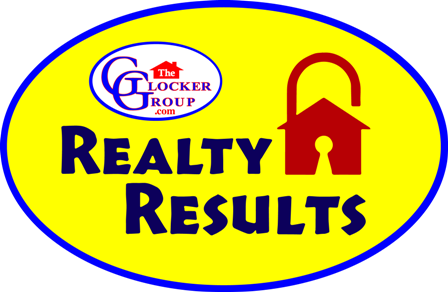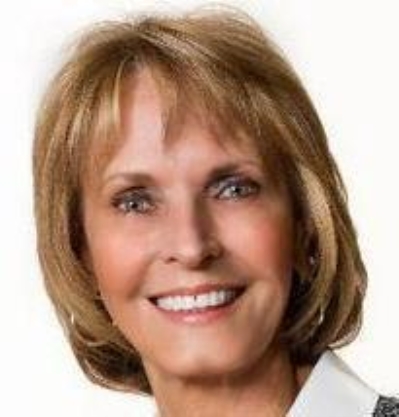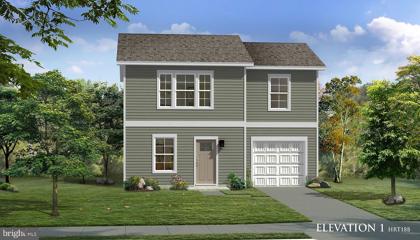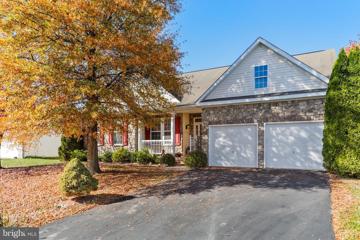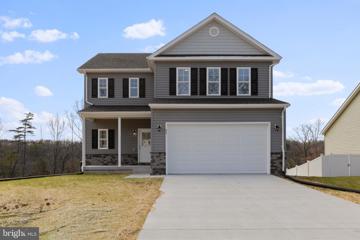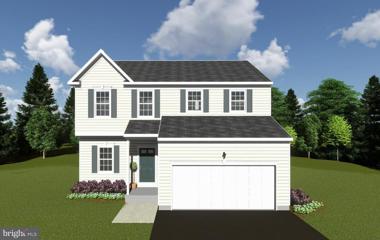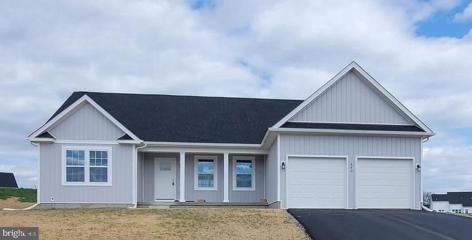 |  |
|
Inwood WV Real Estate & Homes for Sale55 Properties Found
51–55 of 55 properties displayed
Courtesy: DRB Group Realty, LLC, (240) 457-9391
View additional infoThe Wexford II is a wonderful plan to incorporate open concept living. This home comes included with a 2 car garage that leads into the kitchen that comes with an island and pantry. A large family room off the kitchen has lots of natural light for a bright and airy space for entertaining with a half bath. leading up the stairs you will find 2 secondary rooms, bath 2 and laundry room. The generous sized owners bedroom has a large walk-in closet and ensuite bathroom. *Photos may not be of actual home. Photos may be of similar home/floorplan if home is under construction or if this is a base price listing. $415,000476 Bentley Drive Inwood, WV 25428
Courtesy: Coldwell Banker Premier, 990007.lead@leads.leadrouter.com
View additional infoMOTIVATED SELLERS: Make an offer and make this home yours! Welcome to 476 Bentley Drive, a spacious home located in the charming community of Inwood, WV. This 4-bedroom, 3-bathroom residence is perfect for those seeking a comfortable and convenient lifestyle. With a generous 3,172 square feet of living space, this home offers ample room for relaxation and entertainment. Amenities: -Office/Library -Two primary bedroom suites-one conveniently located on first floor -3 main floor bedrooms including the primary -Large Open Kitchen -Breakfast area and dining room -Open living room with soaring vaulted ceiling and stone faced woodburning fireplace -2 Full baths on main level -Main Level Laundry -Second level with 2nd primary suite and 3rd full bath, open loft area with room for office, play area/den, gym, or whatever you would like -Full unfinished basement with rough-in for 4th bath Located just minutes away from restaurants and shopping, this home is perfect for those who value convenience and accessibility. Commuting is a breeze, allowing you to spend less time on the road and more time enjoying the comforts of home. Don't miss out on the opportunity to make this remarkable residence your own. Schedule a showing today and experience the perfect blend of style, functionality, and convenience that 476 Bentley Drive has to offer. $378,150Lot 5- Larimar Lane Inwood, WV 25428
Courtesy: Century 21 Redwood Realty
View additional infoThis builder spec home could be yours. Warfield Homes Inc. has been building custom homes in the Northern Shenandoah Valley for over 25 years. This home features a lovely front porch to display your seasonal decor. You'll love the openness of the floor plan, the 9' ceilings & the luxury vinyl plank flooring. The kitchen sparkles with soft close cabinets, stainless steel appliances & upgraded countertops. On the upper level, there is a spacious primary suite, 2 secondary bedrooms, a laundry room & a multi purpose loft to utilize how ever suits you best. The unfinished walkout basement has rough-in plumbing for a future 3rd bath. Enjoy peace & serenity on the back deck. A $2,000 closing cost credit is available with the use of the builder's preferred lender. The completion time frame is approximately 120 days from when the county issues the building permit. $484,990491 Boise Road Inwood, WV 25428
Courtesy: New Home Star Virginia, LLC, (703) 967-2073
View additional infoBUILDER MODEL HOME LEASEBACK OPPORTUNITY. Do a builder model lease back for 12 + months and then move into a beautiful home! The Rockford floor plan offers an open floor plan featuring a partial stone front, and partial front porch. This home will include a light-filled sunroom off the well appointed Gourmet kitchen, a finished basement with a full bath, and a walkup areaway that takes you to the rear yard. Interior finishes include a deluxe platinum ownerâs bath with soaking tub and shower with three shower heads, an electric fireplace in the family room, LED lighting throughout and stainless-steel appliances. Interior color selections include upgrade cabinets, countertops, kitchen backsplash, upgrade carpet, upgrade 2 luxury vinyl plank flooring throughout the main level and ceramic tile floors in all the full baths. Model home will be decorated with custom colors and finishes. MODEL ALMOST FINISHED! Must see. Photos of a similar model
Courtesy: Gain Realty, (301) 991-3454
View additional infoJune 2024 delivery on this New ranch home on .30 +/- acre lot. 1566 square foot Ranch style home boasts the sought after split bedroom design. The kitchen/dining combo is open to the expansive great room and features vaulted ceilings. Granite, ceramic, luxury vinyl plank flooring, carpet and stainless steel appliance package. Primary bath has a large walk in shower and access direct to laundry room. Home is larger than it looks providing maximum usage of interior space. The front porch is great for evenings relaxing in a country setting that is close to amenities. Buyer pays transfer tax stamps. Measurements are approximate. The pictures will be similar to your new home with nice finishes selected by the builder. Attractive siding, natural choice or cool elegance grey interior paint with white trim, upgraded white cabinets, Bianco Diamante or Luna Pearl granite & stainless steel kitchen appliances. Check for similar homes to view that are close to completion.
51–55 of 55 properties displayed
How may I help you?Get property information, schedule a showing or find an agent |
|||||||||||||||||||||||||||||||||||||||||||||||||||||||||||||||||||||||
Copyright © Metropolitan Regional Information Systems, Inc.
