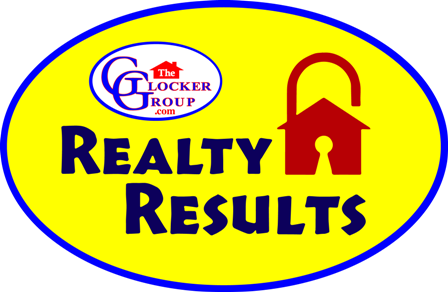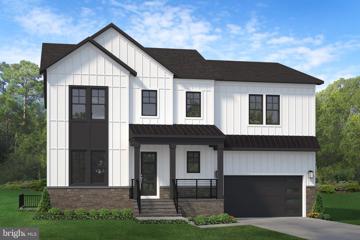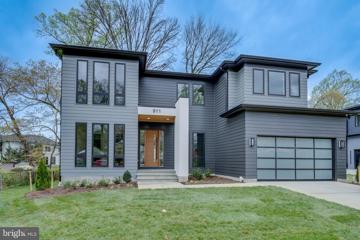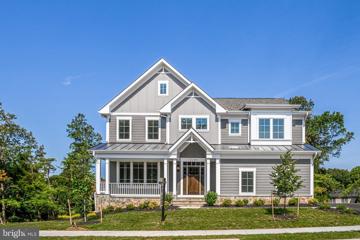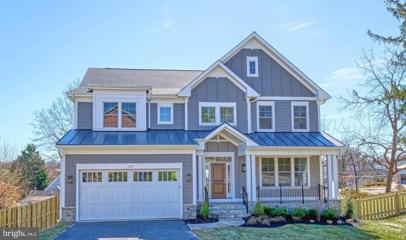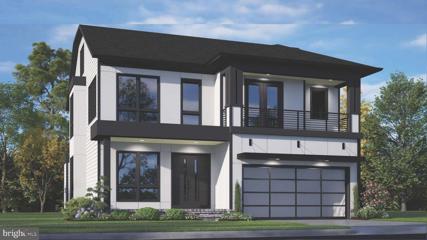 |  |
|
Vienna VA Real Estate & Homes for Sale81 Properties Found
76–81 of 81 properties displayed
$1,878,750914 Country Club Drive NE Vienna, VA 22180
Courtesy: Pearson Smith Realty, LLC, listinginquires@pearsonsmithrealty.com
View additional infoPre-Construction Opportunity! Forecast completion of Feb/Mar 2025. Evergreene Homes is proud to present our latest project in The Town of Vienna. Quality, Value, and Location! Conveniently located with easy walkable access to Westwood Country Club, just minutes from shopping and dining in downtown Vienna Tysonâs Corner. Access major commuting routes Rt 123, I-66 and 495 in less than 5 minutes. We are proud to present The Camdyn. Featuring 4,343 sq ft above grade, Diamond Finishes Package, 10â ceilings on the main level, Designer Kitchen and so much more! Other optional items available to further personalize this home to best fit your desired lifestyle: huge main level In Law Suite with full bathroom, Laundry Room cabinets with sink on upper level and optional basement rooms like the Rec Room, Media Room, Bedroom and full Bathroom. Our Designer Kitchen is sure to impress with maple cabinets up to the 10â ceiling with glass faced upper level featuring soft close cabinets and drawers and quartz countertops provide a sleek elegant feel. The kitchen also features an enormous island with gracious seating and extra storage. Designed with the family in mind, the Great Room includes a modern linear gas fireplace with a separate wall for the entertainment center as well as an impressive coffered ceiling detail. On the upper level, the shining star is the layout of the huge Master Suite with over-sized Walk-In Closets. The Ownerâs bedroom also features a boxed ceiling adding impressive architectural interest. The Ownerâs bathroom features a large Frameless Shower, as well as nice storage and a soaking tub. Each of the 3 additional upper level Bedrooms are ample size with one on-suite bath and one Buddy bath. Go under contract soon to personalize this home to meet your unique style! Our Homes Always Include Quality Features including whole house fan on the second level with ability to improve the air quality within the entire home, Humidifier, Electronic Air Cleaner, abundant recessed lighting, best in class 10 year transferable Builders Warranty, 2X6 upgraded framing, thermal insulation, and pest tubes in the exterior walls and much more round out the features of this home.. $2,325,000117 Elm Street SW Vienna, VA 22180
Courtesy: Quick Sell Realty LLC, (202) 415-0382
View additional infoPreapproval is needed to see the Home !!Brand New modern contempary home with transitional style in the coveted neighborhood , this stunning 7 bedroom, 7.5-bathroom 4 level home is the epitome of luxury living.Home comes fitted with the elevator shaft( Basement going upto2nd level) with option of finishing it up by the buyer at cost. Boasting an impressive 7000 square feet of living space, this home is perfect for families seeking a comfortable and modern lifestyle. Step inside and be welcomed by an open-plan layout with wide white oak hardwood floors that creates a seamless flow between the living, dining and kitchen areas, perfect for entertaining guests. Main level comes with ceiling height of 10 ft and 2nd floor with 9 ft ceiling. The gourmet kitchen is a chef's dream with its high-end stainless steel appliances, (Sub zero refrigerator, Fulgar Milano(Italian) range, Premium Brand From GE Wall Oven & Microwave. Quartz countertops( Calacatta Canvas ) on the large center island, a prep sink and Miele dishwashers) The first floor and basement has oak hardwood floors throughout, a private office /bedroom and full and half bath room, a large dining room with custom trim and an amazing butlerâs pantry with a beverage AND a wine refrigerator. Upstairs, the bedrooms are generously sized with carpet in Master Bedroom and hardwood in other 3 Bedrooms and ample natural light. The master bedroom features a spacious en-suite bathroom with a spa-like shower and dual sinks, with Two large walk-in closet and stand alone tub. The basement has the 7th bedroom,full bath a large play area with rough-in for wet bar , semi finished media room and gym .Large backyard . Builder is going to fence the house and build 200 sqft trex deck. This home is located in a prime location, walk into downtown Vienna in just minutes for shopping, dining and entertainment options. Don't miss your chance to make this luxurious home your own Its a great value for money. $2,200,000911 Myers Circle SW Vienna, VA 22180Open House: Sunday, 6/16 1:00-4:00PM
Courtesy: Fairfax Realty of Tysons
View additional infoInnovation Design & Quality in one of Monarch Masterpieces. Exceptional 5102 sf Modern Home Design, Open Concept, Full Day Light through Anderson Casement Windows, 2 Car Garage HAAS Double Door with Glass panels , Modern Forms Exterior Lighting, Blue Stone Entry Porch, Trex Deck Flooring, Shingles & Metal Black Roof, Cement Hardie Smooth Lap Siding, Stucco Contemporary Entrance Column Design, Mahogany Main Door with 2 Glass Side lights... Luxury Kitchen Matt Black & Glossy White Slab Door Cabinets, Calacatta Gold 9' Quartz Island, Sub Zero & Wolf Appliances, Stunning 10' Ceiling Height with Energy efficient LED Light Modern Designs, 8' Interior Doors, 6 Spacious Bedrooms with walk-in closets, 6 Full Bathrooms with Elegant Tiles Design , Laundry Room Herringbone Tiles flooring, Sink & Full day light , Extremely Impressive Media Room Design , Attractive Rec Area Wet bar, Excercise room with Mirror Ceiling & Wall Design, Wide areaway that allow the basement level to get lots of sun shine. Builder will provide 2-10 Home Warranty included. WOLF and SUBZERO home appliances 3 year exclusive warranty included. Please see video tour. Floor plans available in documents section. PROPERTY IS NOW READY FOR SHOWING $2,541,7502236 Laurel Ridge Road Vienna, VA 22181
Courtesy: TTR Sothebys International Realty, (703) 714-9030
View additional infoNEW CONSTRUCTION LATE SUMMER MOVE-IN BY SEKAS HOMES.BRAND NEW CONSTRUCTION BY SEKAS HOMES. THE CHANTICLEER III, THIS CENTER HALL PLAN SHOWCASES ELEGANT BALANCE IN IT'S FLOW OF WELL THOUGHT-OUT LIVING SPACES. THE CHANTICLEER III COMPLIMENTS TODAY'S FAST-PACED FAMILY THE CHANTICLEER III BY SEKAS HOME. 3 CAR SIDE-LOAD GARAGE. BEAUTIFUL LOT WITH TREES . PRIVATE STUDY AND DINING AREAS OFF THE FOYER. THE REAR OF THE HOME OFFERS A LARGE FAMILY-ROOM WITH A GAS FIREPLACE & UPSCALE CHEFS-INSPIRED GOURMET KITCHEN YOU'LL LOVE TO COOK -IN & ENTERTAIN-IN. SCREEN-PORCH WITH TREX DECK OFF THE KITCHEN/NOOK. 9' CEILINGS THRU-OUT. LOFT HAS PARTIAL 9' CEILINGS. FAMILY ENTRANCE WITH MUDROOM AND BUILT-IN BENCHES & CUBBIES OFF THE GARAGE. UPSTAIRS IS A SPACIOUS APRIMARY SUITE AND THREE LARGE SECONDARY BEDROOMS FOR KIDS AND GUESTS EACH WITH ITS OWN BATHROOM. UNWIND IN THE OVER-SIZED PRIMARY SUITE ALONG WITH TWO SPACIOUS WALK-IN CLOSETS. THE PRIMARY BATH ITSELF HAS A LUXURIOUS BATH & OVERSIZED SHOWER IN YOUR PRIVATE RETREAT. LOFT ON THIRD LEVEL WITH FULL BATH. THIS IS NEW CONSTRUCTION. FINISHED LOWER LEVEL WITH RECREATION ROOM AND BEDROOM #5 & BATH #5 & EXERCISE ROOM. HURRY TO MAKE INTERIOR SELECTIONS! 6 BEDROOM/6 FULL BATH/ 1 HALF-BATH. MOVE-IN LATE SUMMER 2024. ANOTHER NEW HOME BY SEKAS HOMES...37+ YEARS OF BULDING COMMUNITY, QUALITY, INTEGRITY AND MEMORIES!! CALL TODAY FOR SPECIAL FINANCING WITH OUR PREFERRED LENDERS!
Courtesy: TTR Sothebys International Realty, (703) 714-9030
View additional infoNEW CONSTRUCTION BY SEKAS HOMES. LATE SUMMER 2024! BRAND NEW CONSTRUCTION BY SEKAS HOMES. THE CHANTICLEER III WITH FRONT PORCH. THIS CENTER HALL PLAN SHOWCASES ELEGANT BALANCE IN IT'S FLOW OF WELL THOUGHT-OUT LIVING SPACES. THE CHANTICLEER III COMPLIMENTS TODAY'S FAST-PACED FAMILY. 2 CAR FRONT-LOAD GARAGE WITH 4' EXTENSION FOR ADDED STORAGE. . STUDY AND DINING AREAS OFF THE FOYER. THE REAR OF THE HOME OFFERS A LARGE FAMILY-ROOM & KITCHEN WITH A FIREPLACE AND UPSCALE CHEFS-INSPIRED GOURMET KITCHEN YOU'LL LOVE TO COOK -IN & ENTERTAIN-IN. 9' CEILINGS THREE FLOORS. FAMILY ENTRANCE WITH MUDROOM AND BUILT-IN BENCHES & HOOKS & CUBBIES. UPSTAIRS IS A SPACIOUS PRIMARY SUITE AND THREE LARGE SECONDARY BEDROOMS FOR KIDS AND GUESTS EACH WITH ITS OWN BATHROOM PLUS A THIRD LEVEL LOFT WITH FULL BATH AND CLOSET, GREAT FOR NANY SUITE, ADDITIONAL WORK AT HOME SPACE OR YPGA RETREAT. UNWIND IN THE OVERSIZED MASTER SUITE SLEEPING AREA ALONG WITH TWO WALK-IN CLOSETS. THE MASTER BATH ITSELF HAS A LUXURIOUS BATH & OVERSIZED SHOWER IN YOUR PRIVATE RETREAT. FULL FRONT PORCH. SCREEN-PORCH AND TREX DECK OFF KITCHEN NOOK. THIS IS NEW CONSTRUCTION. FINISHED LOWER LEVEL WITH BEDROOM 5/BATH 5, & EXERCISE ROOM INCLUDED AS WELL. MOVE-IN SUMMER 2024. SEKAS HOMES, BUILDING BEAUTIFUL QUALITY HOMES FOR NEARLY 40 YEARS!! CALLTODAY FOR SPECIAL 3.875 FINANCING. $2,219,000316 Charles Street SE Vienna, VA 22180
Courtesy: Samson Properties, (703) 378-8810
View additional info**NEW CONSTRUCTION DELIVERY SPRING 2024* Experience the epitome of modern luxury in this to-be-constructed residence, situated in an ideal spot with convenient access to the Beltway, I-66, and key destinations like Tysons Corner, Washington DC, and Ballston. This home is a masterpiece of contemporary design, featuring an open layout, towering ceilings, and spacious, sun-drenched rooms with lavish finishes. Highlights include: Six bedrooms, most with a private ensuite bathroom. A fully finished loft, providing extra living space, an additional bedroom, and a full bath. A secluded lower level with its own entrance, comprising one bedroom, a full bath, a cozy living area, and a well-equipped wet bar. Two strategically placed powder rooms for added convenience. High ceilings and large windows, fostering a bright and welcoming environment. Designed for those who value meticulous craftsmanship and the harmony of indoor-outdoor living, this home is a sanctuary of comfort and elegance. VISIT OUR MODEL HOMES. CALL FOR HOURS. CALL SHOWING CONTACT. 4053 Thornton Street Annandale, Va. 22003 and 6506 Halls Farm Lane, Mclean Virginia 22101.. Discover your dream home in a location that perfectly balances tranquility with easy connectivity. Internet search Premier Homes Group LLC in Northern Virginia to see our site and our portfolio of homes.
76–81 of 81 properties displayed
How may I help you?Get property information, schedule a showing or find an agent |
|||||||||||||||||||||||||||||||||||||||||||||||||||||||||||||||||||||||
Copyright © Metropolitan Regional Information Systems, Inc.
