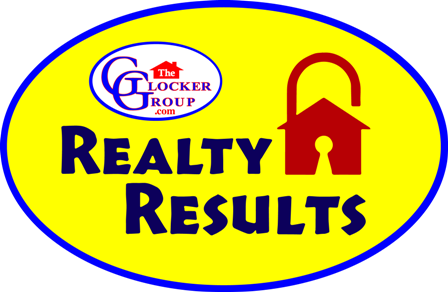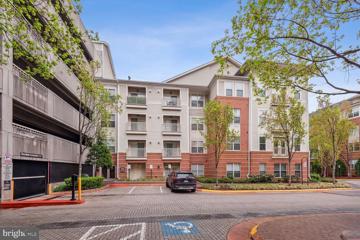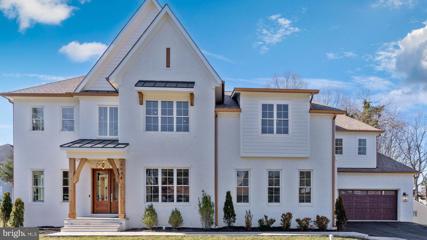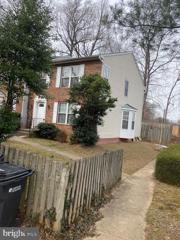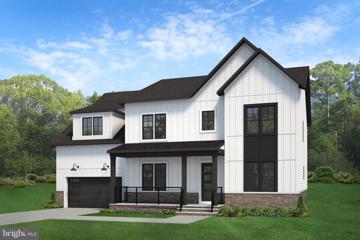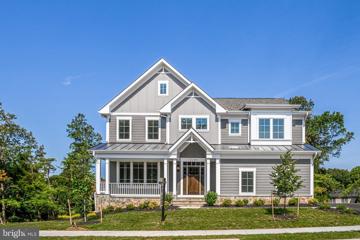 |  |
|
Vienna VA Real Estate & Homes for Sale15 Properties Found
The median home value in Vienna, VA is $1,192,500.
This is
higher than
the county median home value of $610,000.
The national median home value is $308,980.
The average price of homes sold in Vienna, VA is $1,192,500.
Approximately 79% of Vienna homes are owned,
compared to 19% rented, while
2% are vacant.
Vienna real estate listings include condos, townhomes, and single family homes for sale.
Commercial properties are also available.
If you like to see a property, contact Vienna real estate agent to arrange a tour
today!
1–15 of 15 properties displayed
Refine Property Search
Page 1 of 1 Prev | Next
Courtesy: Compass, (703) 277-2152
View additional infoThis home is being sold as-is. Take the good bones of this home and make it your own! The flexible floor plan will allow you to make this home and spacious corner lot your perfect match. Madison pyramid. Roof, HVAC, baths have been improved. Cosmetics throughout needed. $640,0002957 Tipperary Pass Vienna, VA 22181
Courtesy: Coldwell Banker Realty, (703) 471-7220
View additional infoAdorable townhome in a quiet neighborhood in Vienna. The traffic flow feels natural and roomy. An inviting entry foyer Takes you to the room living room/dining room combination with a large sliding glass door that welcomes you to the quaint level and fenced back yard. the galley kitchen is well equipped with Granite counters and newer Stainless Steel appliances. A breakfast table fits in perfectly in front of the sunny bay window while you watch the day unfold with your cup of coffee. A half bath completes the main level. Upstairs the large primary bedroom is sunny and bright. Two closets are always appreciated! The primary bath was redone in 2017 and very nicely done. The secondary bedrooms are nicely sized and hall bath was refreshed in 2017 as well. all of the carpet has been newly installed and fresh paint throughout for the enjoyment of the new owner. The lowest level is unfinished , clean and dry. A place to customize to whatever your needs may be. Waterford is a quaint community in with green spaces and trees to shade outdoor spaces. Roof, vinyl windows, and exterior doors were installed roughly in 2017. $675,0009910 Longford Court Vienna, VA 22181
Courtesy: RE/MAX Gateway, LLC, (703) 652-5777
View additional infoStunning 3-Bed, 4-Bath Townhouse with Modern Upgrades and Prime Location. Just freshly painted and new carpeting installed. Welcome to this beautifully updated 3-bedroom townhouse offering an expanded primary bedroom, three full bathrooms, and one half-bath, encompassing 1,540 square feet of modern living space. This home is an end unit with added windows, making it unique within the development and filled with natural light. Key Features: - Energy-Efficient Upgrades: Enjoy lower utility bills with house wrap, external insulation, and double pane windows. - Modern Comfort: Efficient new heat pump installed in 2021 ensures year-round comfort. - Updated Living Spaces: The basement bathroom was beautifully renovated in 2023, adding to the appeal of the finished basement space. - Finished rec room w/recessed lighting and hardwood flooring - Living room features recessed lighting and a cozy wood-burning fireplace - Gourmet Kitchen: The kitchen boasts solid-wood cabinets with a mix of solid and glass doors, elegant granite countertops, and an inviting breakfast area perfect for casual dining and morning coffee. - Technology Ready: Stay connected with home networking infrastructure throughout the house. - Outdoor Living: A large, fenced backyard provides a private oasis for gatherings and outdoor activities. Community and Location: - Amenities: The community features a play area. - Convenient Access: Enjoy the convenience of being within walking distance to Blake Lane Park and Oakton High School, and minutes from the Vienna Metro, making daily commutes and recreational activities a breeze. Don't miss the chance to own this exceptional townhouse with its blend of modern upgrades and prime location. Schedule a viewing today and make this your new home! THIS SALE WILL BE PART OF A 1031 TAX-DEFERRED EXCHANGE. $747,0002972 Valera Court Vienna, VA 22181
Courtesy: EXP Realty, LLC, (866) 825-7169
View additional infoWelcome to this beautiful, updated 3 or optional 4-bedroom, 3.5-bathroom townhome nestled in the Waterford community near Vienna Metro! Open and bright floor plan with gleaming hardwood flooring, recessed lighting and abundant windows. Spacious kitchen with granite countertops, plentiful cabinetry, stainless steel appliances, tile flooring, and a generous breakfast area overlooking the backyard. Entertain with ease in the elegant dining area featuring a chandelier, conveniently situated between the kitchen and living room. Upstairs, retreat to the oversized primary bedroom suite showcasing two sizable closets, ceiling fan, and en-suite bathroom. Two additional bedrooms with a shared hallway bathroom, each offering ample closet space. The lower level presents endless possibilities with a versatile layout, with a walkout design, presenting a recreation area, a potential fourth bedroom or den, a full bathroom, a convenient kitchenette, and sliding doors leading to the patio. Enjoy the outdoors with a private patio, perfect for al fresco dining and leisurely relaxation. New HVAC 2023. Fantastic location close to Town of Vienna, City of Fairfax, Oakton Shopping Center, Whole Foods and Fair Oaks Mall. Nearby park and activities includeing Nottoway Park, Blake Lane Park, Oakton Library, Vienna Aquatic Park and Oakton Rec Center. Convenient location approx 1 mi to Vienna Metro and easy access to major commuter routes - I-66, Rt. 50, Rt. 29.
Courtesy: Compass, (301) 298-1001
View additional infoWelcome to 9721 Counsellor Drive, an attractive 4-bedroom Colonial nestled onto a quiet street in Vienna, Virginia. Strewn with large windows, the home is sunlit and spacious, and overlooks on all sides a beautifully landscaped property with an array of flowering shrubs and mature greenery. From the curb, this residence has real presence. A grand, double-door entrance is flanked by flower beds and lit by an elegant, oversized sconceâanother appealing touch to a visitor or passerby. Inside, beautifully refinished white oak floors await, as well as all new recessed lighting throughout, and a host of tasteful updates on both levels. Up the stairs, you'll find a serene, blue and white kitchen with a bay window overlooking the backyard patio; all new stainless steel appliances and zellige tile backsplash; and brand new oak floors to match the originals elsewhere throughout the home. Beyond the kitchen lies a warm dining room that opens to a large living room on one end and the back deck on the other, via sliding glass doors. Meander down the hall toward a freshly updated full bath and three of four lovely bedrooms, including the primary suite, which includes a walk-in closet and a newly redesigned and renovated ensuite with modern fixtures and vanity. On the lower level, enjoy another expansive living room with an impressive fireplace, the final of four bedrooms, and a sweet half bath. The residence is situated blocks away from the charming town center of Vienna, and mere minutes from the sought-after amenities of Tyson's Corner. This peaceful residence strikes the perfect balance of modern convenience and suburban calm. $3,150,0002347 Hunter Mill Road Vienna, VA 22181
Courtesy: Long & Foster Real Estate, Inc., (703) 790-1990
View additional infoBuild your dream home with Botero Homes on this beautiful 2ac(+) lot offering privacy and easy access to major roads minutes from Tysonâs Corner and the charming Town of Vienna. Building construction cost starts at $275/SF with quality custom finishes. Call listing agent to walk the lot and schedule a meeting with the builder.
Courtesy: Samson Properties, 7033788810
View additional infoDiscover the charm of this 1 bed, 1 bath condo! This delightful home features a versatile Murphy bed and a convenient fold-out desk, making the most of every square inch. Freshly painted and meticulously maintained, it's move-in ready! Located on the first floor, this gem is just steps from the pool and amenities, giving you the feeling of being on a perpetual vacation. Enjoy garden vibes on your balcony overlooking the serene courtyard, and rest easy knowing the building is equipped with an elevator for easy access. Parking is a breeze with secure garage parking in the building, and you'll love the beautiful views right from your window. The condo community offers an impressive array of amenities, including a clubhouse with a recreation and sports center, a swimming pool, a golf simulation theater, an indoor basketball court, and a cinema room with a large projection screen. For those who love games, there's a game room with billiards, foosball, and shuffleboard. Stay connected in the high-speed computer lounge and stay fit in the 24-hour fitness room. The controlled access building also features a cyber cafe and landscaped courtyards with gas grills, perfect for BBQs. Located across from the Vienna Metro Station, commuting is a breeze with easy access to I-66/243/123. You'll be close to a plethora of restaurants, shops, groceries, and entertainment options, including Tysons malls and the vibrant Mosaic Town Center. Condo fees include parking, water, and sewer, and you'll appreciate the convenience of an in-unit washer and dryer, a walk-in closet, and pet-friendly policies. Don't miss out on this adorable, efficiently designed condo that offers both comfort and convenience. Schedule your visit today and experience the perfect blend of small space living with big amenities!
Courtesy: Realty Aspire, (703) 409-5326
View additional infoWalk to metro. This is a rare-find 2-LEVEL unit with 2 PARKING spaces. (Check out the 3D tour.) Large model. Spacious and bright, this unit is immaculate and move-in ready. Community has a swimming pool, a gym, indoor basketball court, game room and a media room. This true Walk-to-Metro building is close to all transportation, businesses, fine dining and shopping. Top schools as well. $1,625,00010102 Vale Road Vienna, VA 22181Open House: Sunday, 6/16 12:30-3:30PM
Courtesy: Pearson Smith Realty, LLC, listinginquires@pearsonsmithrealty.com
View additional infoPRICE REDUCTION!!! Welcome to this stately spacious 4BR/5BA all brick home with 3-car garage on a large lot in super Vienna location. 10 ft ceilings on the main level; 9-ft ceilings on upper level and basement and a wonderful owner's suite. The main level has a beautiful open concept that flows from the grand foyer past the picturesque staircase, into the elegant living, formal dining rooms, and family and study rooms with dual fireplace. Open 2 story family room with fireplace and French doors leading to an expansive deck. The spacious kitchen with gourmet Kitchen-Aid appliances, granite countertops, a giant walk-in pantry. The upper level offers 4 bedrooms and 3 full bathrooms. A beautiful owner's suite with a sitting room and huge walk-in closets; and three bedrooms, each has a walk-in closet. The lower level is an indoor adult playground with a giant rec room with a wet bar, a full bath, entertainment/movie room, exercise room and plenty of storage space. Surrounded by miles of trails and adjacent to the Cross County Trails. Convenient location with easy access to Hunterâs Mill, Toll Rd and 66. Tons of shopping and dining options just minutes away in Vienna, Reston, or Tysons. $1,489,0009854 Palace Green Way Vienna, VA 22181
Courtesy: Long & Foster Real Estate, Inc.
View additional infoExquisite contemporary colonial built by New Century Homes available for sale in the charming community of Williamsburg Commons! Located within walking distance of the Vienna Metro, this home is conveniently located to major routes, yet tucked away behind stately wrought-iron gates and bordered by an expanse of protected green space. These unique, quality homes enjoy a quiet oasis of park-like gardens nestled amongst a mature canopy of trees that are all professionally maintained by the HOA. No yard work is required! This home is designed as an interpretation of Colonial Williamsburgâs Blue Bell Tavern with today's lifestyle in mind. Superior quality in construction and thoughtful details are evident at every turn of the nearly 5500 finished square feet. The variety of open and private spaces accommodate a variety of living styles. At the heart of the home, the open kitchen/breakfast/family room is drenched with natural light and anchored with a cozy gas fireplace set in a floor-to-ceiling stone surround. The gourmet kitchen offers custom cabinetry, honed matte granite countertops, high-end Wolf stainless steel appliances, and a large center island. A second fireplace graces the dining room for the coziest dining ambiance. The house also features a sought-after Main Level Owner's Suite, a retreat of its own. Hosted in a private wing there is a spacious bedroom with a tray ceiling, a large dressing room/closet, and a luxurious bath, as well as a separate loft sitting room/study. Three spacious bedrooms and two full baths make up the upper level. The dormer windows overlooking the park-like green and charming built-ins lend to the home's unique character. The expansive lower level features a rec room with a projector and drop-down screen, a wine-tasting room with a wet bar, a 5th bedroom with an outside entry and a full bath, and a separate study. Additional notable details of the home include wide plank hickory hardwood floors, substantial baseboard and crown moldings, tray ceilings, Shenandoah shutters, built-in sound system, 3-zoned heating and cooling, and a tankless hot water heater. Outside, enjoy the seclusion of the private brick patio, or meet your neighbors on 'The Commons' for a chat or summer gathering. There's no waiting for a membership to enjoy a dip in the pool - the private community swimming pool is available for all residents. See this unique Williamsburg-inspired community lined with brick sidewalks and picket fences, within walking distance to Nottoway Park, Vienna Metro, Oakton High School, coffee shops, and restaurants. $2,980,0002638 Babcock Road Vienna, VA 22181Open House: Sunday, 6/16 2:00-4:00PM
Courtesy: Fairfax Realty Select, 7035338660
View additional infoHuge Price Improvement!! Motivated Seller!! Must See!! Move In Ready!! Spectacular new build from Bella Home Construction. Luxury living is redefined in this dream home located in this highly sought-after Vienna neighborhood. Close proximity to schools - Flint Hill/Thoreau/Madison. This home is situated on a tranquil street to complement the natural design. You can enjoy the rustic elegance of Provence architecture and daydream about being in the French countryside without ever leaving home. The French country transitional style evokes old world charm and combines traditional and modern aesthetics, with inspiration from nature and the homeâs surrounding location. This home features soothing hues, natural finishes, soft patterns and traditional rustic European inspired touches. The main level showcases an open floor plan with 10 ft ceilings, with 9 ft ceilings in the upper and lower levels. This home boasts an abundance of natural lighting largely attributed to the architecture and placement of the windows. Keeping with the natural theme, the home has hardwood floors throughout all three levels, with a stairwell that opens to a magnificent second-floor gallery. Featuring six spacious bedrooms, to include a main level guest suite, six full baths and two half baths. The main level features a home office/guest suite. Second floor luxurious primary bedroom suite features oversized walk-in closets, coffee bar, double vanities, large primary bathroom shower, freestanding soaking tub, and heated floors for the cold winter months. Retreat from your primary suite to a covered roof terrace incorporating the European and French architecture of modern day. Spacious second floor laundry room. The walk-up basement utilizes the open floor plan to maximize living space and functionality, to include a large recreation room, one bedroom, one full bathroom, one half bathroom, media room, an elegant wet bar and a spare room for your fitness room/gym/studio. The fireplace is an extra added bonus. Entertain your guests in the gourmet kitchen with an oversized island, high-end stainless steel appliance package, beautiful tiles and glamorous lighting selections. Careful consideration was given to the butlerâs pantry to enhance the entertaining experience. The expansive family/great room features coffered tray ceilings with a gas fireplace that opens up to the inviting screened porch haven. The indoor/outdoor transition is seamless, highlighting the spacious yard. Four car garage with electrical car charger available for your convenience. This home is wired with Cat 6 (for high-speed internet) and cable throughout. Dual zone HVAC units are installed for comfort living. Do not miss out on this opportunity. $2,249,0002533 Flint Hill Road Vienna, VA 22181Open House: Sunday, 6/16 1:30-3:30PM
Courtesy: Land & Homes LC
View additional infoSpacious NEW HOME just completed on an oversized lot with trees in the rear! Flexible floor-plan with well appointed finishes. Gourmet kitchen with professional grade appliance package. Oversized walk-in pantry, separate butlers pantry with full sized dual zone wine refrigerator, and bonus dishwasher. Main level bedroom/ office is generously sized and well-lit with en-suite bath and walk-in closet. Rear Trex deck overlooks private treed fenced lot. Upper level laundry is spacious and well lit. Secondary bedrooms are large, have en-suite curated baths with windows , and walk-in closets. Owners suite features a foyer, coffered ceiling, separate sitting area, separate closets, large tile wet area, separate water closets, and dual sinks. Lower level has massive workout/ media room, bedroom, wine storage, separate storage, wet bar and walk out to great back yard!. Anderson Windows, Hardie Plank Siding $679,9002956 Short Court Vienna, VA 22181
Courtesy: Key Realty Group I LLC
View additional info***Price dropped*** Vienna, Vienna Virginia very close to one of the nation best high school (Oakton high School) in nation. End unit close to Vienna Metro yellow line, Seller selling his furniture separate. $1,918,6502505 Flint Hill Road Vienna, VA 22181
Courtesy: Pearson Smith Realty, LLC, listinginquires@pearsonsmithrealty.com
View additional infoPre- Construction Opportunity!!! â February/March 2025 completion forecast. Quality, Value, and Location! Luxury living on .5 acre lot EASILY walkable to highly sought after Madison HS and Flint Hill Elementary School! Convenient location with easy access to Vale Rd, Hunterâs Mill, Toll Rd and 66. Tons of shopping and dining options just minutes away in Vienna or Reston. We are proud to present our most popular floor plan - The Chapman. List Price includes our Diamond Finishes Package. We offer many structural options such as: 3 Car Side Entry Garage, Morning Room Extension, Main level Guest Suite with full bathroom, Main level Study, Butlerâs Pantry, 5th Bedroom w/ Bathroom above the garage, Laundry Room Cabinets with Sink and optional Basement areas are: Rec Room, Media Room, Exercise Room, Bedroom and full Bathroom. Upon arrival in the foyer you are welcomed by gleaming hardwood floors, dual staircases with modern horizontal metal railings, large Living Room and formal Dining Room. Our Designer Kitchen features a GE Café Series Appliance Suite and an enormous island with gracious seating and extra storage. All soft close cabinets and quartz countertops provide a sleek and elegant feel. Designed with the family in mind, the Great Room includes a modern linear fireplace with a separate wall for the entertainment center as well as an impressive deep coffered ceiling detail on the 10â main level ceiling. The Mud Room provides ample space for shoes, backpacks, and sports equipment. Working from home is easy and enjoyable w/the Den located in the back left of home and you can opt to close in the Living Room to create a 2nd home office. On the upper level, the shining star is the layout of the huge Master Suite with Sitting Room and over-sized Walk-In Closets. Clients tell us the access to the Walk-In Closet from both the bedroom and bathroom is one of the homes best design features. The luxurious Ownerâs bedroom features two box ceilings creating architectural interest and more volume of space. The Ownerâs bathroom features a large Frameless Shower, soaking tub as well as great storage and double sinks and vanities. Each of the 3 additional upper level bedrooms are ample size with one on-suite bath and one Buddy bath. Our Homes Always Include Quality Features including whole house fan on the second level with ability to improve the air quality within the entire home, Humidifier, Electronic Air Cleaner, abundant recessed lighting, best in class 10 year transferable Builderâs Warranty, 2X6 upgraded framing, thermal insulation, and pest tubes in the exterior walls and much more round out the features of this home. $2,541,7502236 Laurel Ridge Road Vienna, VA 22181
Courtesy: TTR Sothebys International Realty, (703) 714-9030
View additional infoNEW CONSTRUCTION LATE SUMMER MOVE-IN BY SEKAS HOMES.BRAND NEW CONSTRUCTION BY SEKAS HOMES. THE CHANTICLEER III, THIS CENTER HALL PLAN SHOWCASES ELEGANT BALANCE IN IT'S FLOW OF WELL THOUGHT-OUT LIVING SPACES. THE CHANTICLEER III COMPLIMENTS TODAY'S FAST-PACED FAMILY THE CHANTICLEER III BY SEKAS HOME. 3 CAR SIDE-LOAD GARAGE. BEAUTIFUL LOT WITH TREES . PRIVATE STUDY AND DINING AREAS OFF THE FOYER. THE REAR OF THE HOME OFFERS A LARGE FAMILY-ROOM WITH A GAS FIREPLACE & UPSCALE CHEFS-INSPIRED GOURMET KITCHEN YOU'LL LOVE TO COOK -IN & ENTERTAIN-IN. SCREEN-PORCH WITH TREX DECK OFF THE KITCHEN/NOOK. 9' CEILINGS THRU-OUT. LOFT HAS PARTIAL 9' CEILINGS. FAMILY ENTRANCE WITH MUDROOM AND BUILT-IN BENCHES & CUBBIES OFF THE GARAGE. UPSTAIRS IS A SPACIOUS APRIMARY SUITE AND THREE LARGE SECONDARY BEDROOMS FOR KIDS AND GUESTS EACH WITH ITS OWN BATHROOM. UNWIND IN THE OVER-SIZED PRIMARY SUITE ALONG WITH TWO SPACIOUS WALK-IN CLOSETS. THE PRIMARY BATH ITSELF HAS A LUXURIOUS BATH & OVERSIZED SHOWER IN YOUR PRIVATE RETREAT. LOFT ON THIRD LEVEL WITH FULL BATH. THIS IS NEW CONSTRUCTION. FINISHED LOWER LEVEL WITH RECREATION ROOM AND BEDROOM #5 & BATH #5 & EXERCISE ROOM. HURRY TO MAKE INTERIOR SELECTIONS! 6 BEDROOM/6 FULL BATH/ 1 HALF-BATH. MOVE-IN LATE SUMMER 2024. ANOTHER NEW HOME BY SEKAS HOMES...37+ YEARS OF BULDING COMMUNITY, QUALITY, INTEGRITY AND MEMORIES!! CALL TODAY FOR SPECIAL FINANCING WITH OUR PREFERRED LENDERS!
Refine Property Search
Page 1 of 1 Prev | Next
1–15 of 15 properties displayed
How may I help you?Get property information, schedule a showing or find an agent |
|||||||||||||||||||||||||||||||||||||||||||||||||||||||||||||||||||||||
Copyright © Metropolitan Regional Information Systems, Inc.
