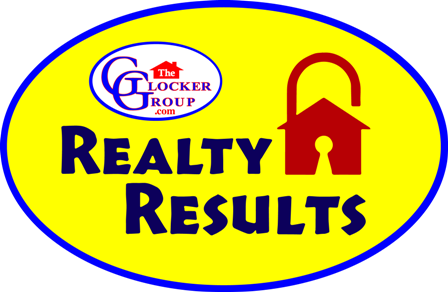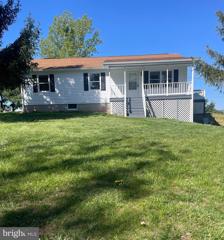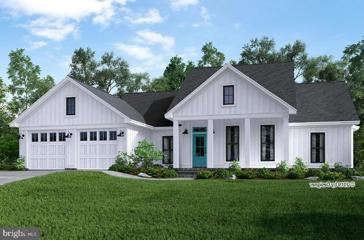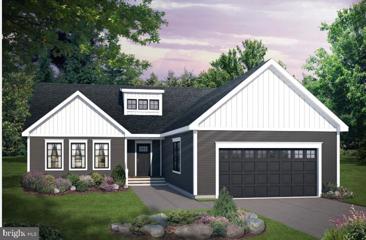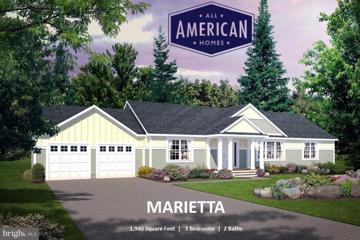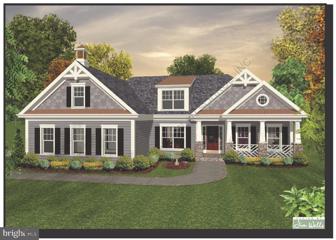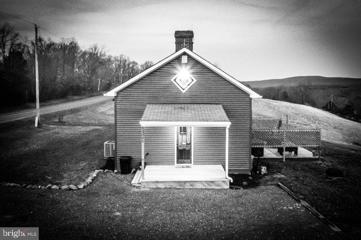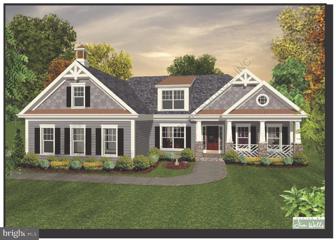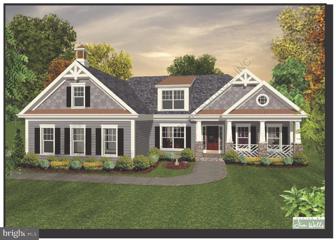 |  |
|
Cross Junction VA Real Estate & Homes for Sale22 Properties Found
The median home value in Cross Junction, VA is $380,000.
This is
higher than
the county median home value of $335,000.
The national median home value is $308,980.
The average price of homes sold in Cross Junction, VA is $380,000.
Approximately 73.5% of Cross Junction homes are owned,
compared to 13% rented, while
13.5% are vacant.
Cross Junction real estate listings include condos, townhomes, and single family homes for sale.
Commercial properties are also available.
If you like to see a property, contact Cross Junction real estate agent to arrange a tour
today!
1–22 of 22 properties displayed
Refine Property Search
Page 1 of 1 Prev | Next
Courtesy: ERA Oakcrest Realty, Inc., (540) 665-0360
View additional infoFIRST TIME ON THE MARKET! Offered for sale by the original owner, this enchanting chalet-style lakefront home is a rare find in the gorgeous, gated community of Lake Holiday. With 3 cozy bedrooms and 1.5 bathrooms, this home is perfect for both weekend getaways or year-round living. Modern updates ensure you have all the conveniences needed for comfortable living and entertaining with gorgeous granite counters and warm cabinetry. Enjoy breathtaking views of the lake from the deck, perfect for relaxing or hosting gatherings. With direct lake access from your own private dock, you can indulge in all things lake living. Nestled in a tranquil cove, this home offers quick access to the main portion of the lake, providing the perfect blend of privacy and convenience. Experience the best of lake living right here in Frederick County! Open House: Sunday, 7/28 2:00-4:00PM
Courtesy: Weichert Realtors - Blue Ribbon, (301) 970-3645
View additional infoSeller Offering $10,000 in closing cost assistance or use it to buy down interest rate! Vacation where you live on this over 80 feet of lake front property, including your very own boat dock that has room for 2 boats. This home boasts over 3800 finished square feet of living space with 5 bedrooms, 4 bathrooms, 2 car garage, paved parking that can hold 10+ cars for those large family gatherings, and a large in-law suite/apartment complete with full kitchen. Walk into your very own lake home boasting a large entry way opening to your oversized great room, with vaulted ceilings, hardwood flooring, and a beautiful floor to ceiling brick fireplace with direct views to your very own lake front retreat. Step into your dream kitchen open to the great room with new large quartz counter tops, stainless steel appliance, 2 ovens to bake those sweet treats, or host a large family gathering. Off the kitchen you will find a large dining room that steps out to your large deck for those family BBQâs and take the steps down to your very own waterfront retreat. Main level also boasts 2 large bedrooms with hardwood floors, full bathroom, along with first floor laundry. Upstairs boasts a large master suite overlooking the lake, with attached master bath and large closet space. The walk out basement has a lot of light with large family room with fireplace, 2 large bedrooms, 2 Bathrooms, full kitchen, and a oversized sun/game room overlooking your lake front back yard, along with a large concrete patio for entertaining. This area would make a fantastic in-law suite or apartment that could easily bring in additional income if you desired. Driveway is relatively level and has plenty of parking compared to other homes on the water. Home was just updated, with all new granite counter tops, New Carpet, main deck and patio refinished and fresh paint throughout. This gated community has so much to offer from 3 beaches, private gym, marina, snack shack, water sports, 18-hole disk golf course, walking trails, picnic area, large dog park, basketball, tennis, pickle ball, and volleyball courts. Lake Holiday also offers fantastic community events throughout the year such as Memorial Day festival, fall festival, Christmas festivities, and enjoy the yearly 4th of July spectacular firework show and boat parade, also enjoy the occasional visits from food trucks throughout the summer months at the club house. Easily work from home with comcast high-speed internet, only 12 miles from Winchester where you can enjoy great dining in the downtown walking mall, historic sites, and close to shopping such as Wal-Mart, Home Depot, Lowes, Martins Grocery, Apple Blossom Mall, CVS, and several other big box stores. Commute to DC, by driving only 35 Minutes to catch the MARC train bringing you to Union Station and about a hour drive to Dulles Airport where you can also hop on the metro train at the new Dulles Metro Station. Donât miss your chance to have a piece of a 240-acre lake as your backyard, homes on the lake donât come up very often. Home is being sold under recent appraisal value for quick sale (Available Upon Request). Also, Frederick County VA has relatively lower taxes than many of the other Northern Virginia areas and HOA is relatively low compared to other communities with less amenities. Call Agent for private showing or further details. Home recently Appraised for more than asking price, before updates were completed, bring your offers and don't miss your chance to purchase this Lake Front Home under the appraisal value!
Courtesy: Colony Realty
View additional infoAFFORDABLE LAKE COTTAGE in peaceful Lake Holiday is located close to the front gate AND backs up to acres of green space for privacy! GORGEOUS exposed beams in every room boasting tall ceilings throughout! Efficient kitchen offers quartz counters and stainless steel appliances. New heat pump mini splits in all living areas including each bedroom with its own controls. New luxury vinyl planking in living, dining and kitchen area. Vaulted ceilings with corner stone area is ready for your wood stove insert! Updated hall bath has new vanity, commode and flooring. Come relax and entertain on the spacious wrap around deck that overlooks a level rear yard with vista views. This charmer will make a perfect first time or vacation home in this 240 acre gated lake community which offers multiple sandy beaches, basketball/tennis/volleyball courts, fitness room, walking and hiking trails, playgrounds, dog parks and more! Come bring your boat to enjoy the lake like conveniently located 20 minutes from Winchester.
Courtesy: Samson Properties, (540) 348-4911
View additional infoAdorable cottage that backs to common area at beautiful Lake Holiday awaits your updates! One level living, contemporary with open concept living, dining, and kitchen areas. The space is an empty palette ready for you to add color and character for the quintessential lake home. A spacious master flanks two other bedrooms with unique layouts for some interest. Cozy up to the fireplace on winter evenings. Plenty of space to expand decking outside so you can watch nature from your backyard. Lake Holiday is home to plenty of wildlife, and tons of trails to explore directly out your door. Plus 3 beaches, sports courts, clubhouse, marina, fishing pier and more! This home is ready for someone to pour love into it again! Selling AS IS, bring your ideas!
Courtesy: Main Street Realty, moran.donna@verizon.net
View additional info45 Days from Completion! If you are looking for a reasonably priced new construction then look no further! This home offers 3 bedrooms , 2 full baths and a full basement with a side load garage. The floor plan is open and spacious you will find nice touches like a main level laundry, pantry and walk in closet in the master bedroom. In addition to a great house enjoy the lake life and all the amenities lake holiday has to offer. This won't last long!
Courtesy: Main Street Realty, moran.donna@verizon.net
View additional infoCONSTRUCTION to be complete in the next 45 to 60 days! If you are looking for a reasonably priced new construction then look no further! This home offers 3 bedrooms , 2 full baths and a full basement with a side load garage. The floor plan is open and spacious you will find nice touches like a main level laundry, pantry and walk in closet in the master bedroom. In addition to a great house enjoy the lake life and all the amenities lake holiday has to offer!
Courtesy: Colony Realty
View additional infoFabulous rancher with open floor plan and 9 foot ceilings throughout! If you want one level living with option to finish another almost 1800 square feet in basement, this is your opportunity! Walk into a spacious foyer that opens to both kitchen and living room with fireplace. BRAND NEW LVP FLOORING AND FRESHLY PAINTED THROUGHOUT. Split bedroom plan with 2 bedrooms on one side and large primary suite on the other. Kitchen has 42 inch cabinets and a prep island with additional room for table space. Outside covered patio directly off kitchen. Primary suite has tray ceilings, and a LARGE 12 foot walk in closet. HUGE WALKOUT BASEMENT already has 2 additional drywalled rooms that only need flooring, and the large open area contains rough in plumbing for both bathroom (toilet already installed) and wet bar. Wooded lot with flat front yard/driveway and is centrally located within walking distance to main beach and clubhouse! Come bring your boat and enjoy the many amenities that Lake Holiday has to offer, including waterskiing, fishing, swimming, 3 beaches, fishing pier, fitness room, volleyball/basketball/tennis courts, dog parks, playgrounds, walking trails and a 24/7 gated security entrance. Open House: Sunday, 7/28 4:00-6:00PM
Courtesy: Weichert Realtors - Blue Ribbon, (301) 970-3645
View additional infoMotivated Seller Bring Your Offers! Escape the City and come checkout this Large Ranch Home located on 5 acres, Over 3300 Square feet, 4BDRM 4 Bath that boasts 3 Bedrooms 2 Baths on main level and fully finished basement, including a 1 Bedroom, 1 Bath Apartment with separate entrance. Oversized 2 Car Attached garage and additional Oversized Detached garage/shop is a mechanics dream. Drive up to this Freshly Stained Cedar sided home with oversized 2 car attached garage, boasting a Large Front Porch where you can sit on the Porch swing and see deer's grazing in the well-kept yard. Walking into this freshly painted home you will see Large Dining Room open to the oversized living room with vaulted ceilings that opens to kitchen for great entertaining. The main level boasts large kitchen with stainless steel appliances, and new granite countertops, and new flooring. Two Bedrooms and a bath sit on one end of the home, and a large master bedroom with his and hers walk in closets and a large master bath situated on other side of home. Entire home has had carpet replaced in all bedrooms, and new flooring in Kitchen and Baths, Walk downstairs to your mostly finished basement, boasting a large family room with bar, wood burning stove, and a half bath, large storage area. But wait there's more! This finished basement also includes 1-bedroom -full bath apartment with separate entrance, full kitchen, bath, and laundry that would make a great in-law suite, Long Term Rental, or even an Airbnb. As I mentioned this home is located on 5 acres, which is mostly wooded, includes an additional detached 2 car garage/shop. Enjoy some nature, and family gatherings on this beautiful property. Located about 15 Minutes from Winchester Virginia, 25 Minutes from Berkley Springs, West VA, 35 Minutes from Martinsburg (MARC Commuter Train) DC is about 1 hour and 45 min.
Courtesy: Axis Real Estate, (703) 544-9523
View additional infoThis spacious rancher in Lake Holiday offers ideal one-level living with a modern open-floor plan. Featuring 3 bedrooms and 2.5 updated bathrooms and kitchen, it combines comfort with practicality. The open floor plan, sunroom, and deck provide ample space for relaxation and entertaining, all on a single level. The separate laundry room is also located on the main level. Enjoy the serene seasonal water views of the 240-acre lake from the back deck. Cozy up by the wood-burning fireplace with built-in bookcases. The finished walkout basement may be used as an additional bedroom, recreational space, and/or storage. Large front porch is also an ideal spot for entertaining. Community amenities include a clubhouse, disc golf course, beach areas, boat ramp, tennis courts, hiking trails, and a dog park. Don't miss this opportunity for effortless lakeside living.
Courtesy: ERA Oakcrest Realty, Inc., (540) 665-0360
View additional infoIncluded in 10 acres is a separate lot, Dublin Court Lot 6, that has been perked for 3 bedroom. Lot 7 Tralee Dr which is adjacent to Lot 6 Dublin Dr closed at $159,000 on 6/20/24. Introducing a beautifully designed custom-built home, ideally situated on 10 unrestricted acres of lush countryside, only 15 minutes from Winchester. This setting provides seamless access to shopping, dining, and entertainment while preserving the peacefulness of rural life. Perfect for homesteading enthusiasts, this property features a thriving farmette with approximately 3.5 fenced acres, equipped with a solar electric hotwire on the upper fence. The land includes a large 40'x40' three-sided barn and two 9'x4' raised garden beds, ideal for cultivating vegetables and herbs, and suitable for raising horses and goats. An additional 20x12 building, wired for electricity, serves as a versatile workshop or storage space. The home itself radiates a rustic charm with hardwood and tile flooring throughout. The kitchen is thoughtfully designed for those who love to cook, featuring custom cabinets, a glass tile backsplash, granite countertops, and extensive storage. Architectural details like 9 ft ceilings on the main level, vaulted and tray ceilings enhance the sense of spaciousness and luxury. Sustainability is seamlessly integrated with modern living conveniences such as fully paid solar panels, full RV hookup, a remote-controlled security gate, wired internet, and an optional alarm system. The mostly finished walkout basement adds extensive living space, including a full bathroom, an entertainment room with custom shelving and a bar, a large office, and additional rooms adaptable for a gym or extra storage. This property offers a unique chance to own a custom-built retreat that skillfully blends the serenity of countryside living with modern luxury and sustainable practices. It's an ideal sanctuary for those seeking a self-sufficient lifestyle, surrounded by the natural beauty and elegance of a well-crafted home. Discover a life where every day feels like a retreat in a home designed with your needs in mind.
Courtesy: ERA Oakcrest Realty, Inc., (540) 665-0360
View additional infoIncluded in 10 acres is a separate lot, Dublin Court Lot 6, that has been perked for 3 bedroom. Lot 7 Tralee Dr which is adjacent to Lot 6 Dublin Dr closed at $159,000 on 6/20/24. Introducing a meticulously crafted custom-built home, nestled within 10 unrestricted acres, and conveniently located just 15 minutes from Winchester allowing easy access to shopping, dining and entertainment while maintaining the privacy and serenity of country living. This farmette boasts approximately 3.5 fenced acres with a solar electric hotwire on upper fence, a spacious 40'x40' three-sided barn, and two 9'x4' raised garden beds, creating an ideal setting for horses, goats, and gardening enthusiasts. There is also an extra 20x12 building that can used as a workshop that is wired with electric. The main level is adorned with hardwood and tile flooring throughout, exuding warmth and elegance. The kitchen is a chef's dream, featuring custom cabinets, a glass tile backsplash, granite countertops, and ample storage space. The home's architecture impresses with 9 ft ceilings on the main level, complemented by vaulted and tray ceilings, adding a sense of grandeur and openness to the space. This home is equipped with full RV hookup, fully paid solar panels, a remote-controlled security gate, wired internet, and an available alarm system, blending modern conveniences with sustainable living. The property features a mostly finished walkout basement with a full bathroom, custom built-ins, an entertainment room with custom shelving, a bar area with a sink and space for full size fridge, recessed Bluetooth-controlled lighting, a large office with a floating desk, and additional rooms for a gym and bonus room. This property represents a rare opportunity to own a custom-built home that harmoniously combines the tranquility of countryside living with modern luxury and convenience. It's a perfect sanctuary for those who appreciate the finer things in life, from the beauty of nature to the elegance of custom design, all within close proximity to restaurants and entertainment. Discover a life where every day feels like a retreat, in a home that's been crafted just for you.
Courtesy: Weichert Realtors - Blue Ribbon, 304-820-3537
View additional infoCome view this unique 3-level contemporary home in the gated community of Lake Holiday Estates! You'll see glistening hardwood and tile floors throughout, including a finished basement. Each level has a deck or balcony where you can grill and chill or enjoy your morning coffee with a view of the lake. Near Winchester with 250 acres of lake frontage, this community offers many amenities including beaches, fishing, boating, swimming, natural parks, sport courts, and a community center with an exercise room. Enjoy the amenities of a vacation home with the privacy of a gated community!
Courtesy: ERA Oakcrest Realty, Inc., (540) 665-0360
View additional infoThis home is nestled on 5 acres of picturesque landscape, this newly renovated Rancher offers a perfect blend of modern comfort and scenic tranquility. With fresh flooring, newly painted interiors, and updated kitchen cabinets, every corner shows the care taken in the renovations. The full bath has been meticulously redone, adding a touch of care. Situated on an unfinished basement, there's a lot of potential for customization and expansion to suit individual needs. Boasting stunning mountain views and located approximately 14 miles North of Winchester, VA, this property promises a serene retreat within easy reach of city conveniences. Whether enjoying the vast outdoor space sitting on your front or back decks drinking your coffee in the mornings or relaxing indoors, this charming Rancher offers the ideal backdrop for a peaceful and fulfilling lifestyle for all.
Courtesy: Colony Realty
View additional infoLAKE VIEWS from this sought after almost level home to be built in the exclusive "Lake Shore Estates" section of gated Lake Holiday! Custom Home built by White Signature Homes with a "Modern Farmhouse" ranch plan. Located in this sought after section with underground utilities including high speed internet, and both entrances greet you with stone pillars. This is the ONLY lake view lot left in this section so this is the one you've been waiting for if you wish for lake views surrounded by higher end and newer homes. Lot is already conditionally approved for this split bedroom plan boasting one level open living concept with vaulted ceilings and unfinished basement. House/driveway location already marked. Custom kitchen offers Quartz counters, stainless steel appliances. Vaulted ceilings in living area and luxury vinyl planking throughout. You still have time to choose your color choices! Lake Holiday is a 24/7 gated lake community offering 3 private and sandy beaches, walking trails, disc golf, dog parks, community club house with included fitness room, fishing pier, volleyball/basketball/pickleball/tennis courts, playgrounds and more! Come bring your gas powered boat and kayaks to enjoy vacationing where you live! Seller is licensed VA agent.
Courtesy: Long & Foster Real Estate, Inc., (540) 662-3484
View additional infoDesirable floor plan, Offers granite counters in the kitchen, stainless steel appliances, Luxury Vinyl flooring throughout all main living areas and baths, Carpet in bedrooms, Favorable floor plan that offers primary bedroom on one side of the home with the other two bedrooms on the other side of the home. Kitchen, dining and living room all open to one another. Full unfinished walkout basement with rough-in plumbing for full bath. 2-car garage. Must be accompanied by a Realtor in Lake Holiday. Completion estimated to be 4 months from permit.
Courtesy: Long & Foster Real Estate, Inc., (540) 662-3484
View additional infoModern Rancher with unfinished full walk-out basement. Open floor plan. Kitchen is open to Dining and Living room which is great for entertaining or just wanting to be part of the conversation. Kitchen has center island with water/sink. Desirable Split bedrooms concept with Primary bedroom on one end of the home while second and third on the other side. Spacious primary bath and walk-in closet. Utility/mudroom with door to garage keeps messy shoes out of your home. Lower level, unfinished, walk out basement with rough-in for full bath, 1900+ of future living space. Corner lot in desirable gated lake community. Many amenities to enjoy such as three beaches, the marina, club house, fitness room, volleyball, tennis, tot lots, dog park swimming, fishing, boating and walking in nature. All within minutes of town. *Completion will be approx. 4 months from permit. Must be accompanied by your Realtor in Lake Holiday.
Courtesy: Fieldstone Real Estate
View additional infoOwner says SELL and drops the price $9K! Hurry, hurry! Don't miss it now. This home has been remodeled with new cabinets, counters, appliances, flooring, paint, bathrooms. The unfinished basement has plenty of space to expand - potentially doubling your living area! A portion of the lot is fully fenced, making this the perfect lot for "Spot". Lake Holiday is perfect for all your water sports... bring the: Boat, jet ski, water skis, fishing gear, paddleboard and kayak. There are community beaches for picnicking and swimming. And if you ever tire of the lake, try frisbee golf, visit a playground, play volleyball-basketball-tennis, use the gym or take the dog to the dog park! Or maybe join a club or anyone of the many community activities that are on going. On site entertainment like Square Dancing, Comedy night, and more are offered nearly every week! Come see all this great property has to offer. The community is gated, so be sure to have an appointment when you come to visit!
Courtesy: Long & Foster Real Estate, Inc., (540) 662-3484
View additional info*TO BE BUILT.* This Brand New Construction home is being offered in a beautiful Lake Community! Construction will begin upon obtaining the permit. This home and floor plan has so much to offer in the way of style and space. With 2,050 sq ft of living space and room to expand! The upstairs bonus area has Approx. 1,000 sq ft of additional living space and full bath. Plus, the full, walkout basement will have a rough-in for a bath and this provides approximately 1600sq ft MORE of future living space. But wait, there's more! The kitchen will offer shaker-style cabinets, stainless steel appliances, and granite counters. Upgraded trim package to include crown molding in the great room and dining room. All bedrooms, the great room, and the screened porch will all have ceiling fans. The primary bedroom offers a tray ceiling and crown molding. Primary bath with ceramic tile and frameless shower door. LVP throughout all living areas. Ventless gas fireplace in the great room. 9' ceilings on the main level. Deck off the screened porch with Maintenance-free decking and railing. Premium vinyl siding. Concrete walkway to the front porch. Paved (asphalt) driveway. This builder pays attention to details and offers many upgrades that are included in their standard features. Allow 6 months for completion. Standard features list available. Gated Community - must be accompanied by an agent to enter the community.Standard features list and site plan in documents.
Courtesy: ListWithFreedom.com, (855) 456-4945
View additional infoThis schoolhouse originated circa 1900 as published in public records of Frederick County VA. In 1920 the 1 room schoolhouse closed down. In the 90's the building was renovated and used as a dog training facility and then in 2022 it was re-engineered and turned into this amazing Airbnb over the course of 1 year working with local authorities and engineers to bring this to life. As you step inside, you'll be greeted by an open and airy living space, adorned with tasteful vintage decor and warm, inviting colors. The wood-tone floors, high ceilings, and windows fill the space with natural light, creating an atmosphere of tranquility and nostalgia. The living room is the perfect spot to unwind after a day of exploring the surrounding countryside. Sink into the sofa and enjoy a movie on the smartTV or curl up in the corner chair to read a book. This space is complete with a collection of classic board games, extra cozy blankets, and a sleeper sofa. Adjacent to the living area, you'll find a fully equipped kitchen that offers modern amenities. Whip up a delicious meal using the brand new modern appliances and dine at the quaint breakfast bar which doubles as a workspace or the vintage kitchen island; both spaces comfortably seats 4 combined. Retire to the elegant bedroom, where a comfortable king-sized bed awaits, adorned with soft linens and vintage accents. The clip boards with poetry as wall decor adds a touch of nostalgia to the room. A well-appointed full bathroom with a cast iron bathtub completes the vintage experience. Outside, the spacious yard offers a serene escape. Relax on the patio furniture and soak up the sunshine, gather around the fire pit, or unwind in the hot tub in the evenings for cozy conversations under the starry sky. The surrounding natural beauty and peacefulness will make you feel truly rejuvenated. There are cots and camping chairs in the bin next to the steps on the side patio. Located in the heart of the countryside, our red schoolhouse provides a tranquil retreat while still being within reach of nearby attractions. Whether you're seeking outdoor adventures, exploring charming small towns, or immersing yourself in local history, you'll find it all just a short drive away. Come and experience the magic of staying in a vintage-inspired red schoolhouse. Book your unforgettable getaway today and create memories that will last a lifetime.
Courtesy: Long & Foster Real Estate, Inc., (540) 662-3484
View additional info*TO BE BUILT.* This Brand New Construction home is being offered in a beautiful Lake Community! Construction will begin upon obtaining the permit. This home and floor plan has so much to offer in the way of style and space. With 2,050 sq ft of living space and room to expand! The upstairs bonus area (unfinished - for future expansion) has the potential for 1,000 sq ft of additional living space. Plus, the full, walkout basement will have a rough-in for a bath and this provides approximately 1600sq ft MORE of future living space. But wait, there's more! The kitchen will offer shaker-style cabinets, stainless steel appliances, and granite counters. Upgraded trim package to include crown molding in the great room and dining room. All bedrooms, the great room, and the screened porch will all have ceiling fans. The primary bedroom offers a tray ceiling and crown molding. Primary bath with ceramic tile and frameless shower door. LVP throughout all living areas. Ventless gas fireplace in the great room. 9' ceilings on the main level. Deck off the screened porch with Maintenance-free decking and railing. Premium vinyl siding. Concrete walkway to the front porch. Paved (asphalt) driveway. This builder pays attention to details and offers many upgrades that are included in their standard features. Allow 6 months for completion. Standard features list available. Gated Community - must be accompanied by an agent to enter the community.
Courtesy: Long & Foster Real Estate, Inc., (540) 662-3484
View additional info*TO BE BUILT.* This Brand New Construction home is being offered in a beautiful Lake Community! Construction will begin upon obtaining the permit. This home and floor plan has so much to offer in the way of style and space. With 2,050 sq ft of living space and room to expand! The upstairs bonus area (unfinished - for future expansion) has the potential for 1,000 sq ft of additional living space. The upstairs bonus area has Approx. 1,000 sq ft of additional living space and full bath. But wait, there's more! The kitchen will offer shaker-style cabinets, stainless steel appliances, and granite counters. Upgraded trim package to include crown molding in the great room and dining room. All bedrooms, the great room, and the screened porch will all have ceiling fans. The primary bedroom offers a tray ceiling and crown molding. Primary bath with ceramic tile and frameless shower door. LVP throughout all living areas. Ventless gas fireplace in the great room. 9' ceilings on the main level. Deck off the screened porch with Maintenance-free decking and railing. Premium vinyl siding. Concrete walkway to the front porch. Paved (asphalt) driveway. This builder pays attention to details and offers many upgrades that are included in their standard features. Allow 6 months for completion. Standard features list available. Gated Community - must be accompanied by an agent to enter the community.
Courtesy: Link Realty Services LLC
View additional infoMOVE IN READY! another quality home by Cornerstone of Virginia in Old Mill Estates. No HOA. Over 2200 sq ft ! Large first floor Master Suite. Oversized bedrooms upstairs. More pictures to follow as construction progresses. Conventional septic system with no need for annual inspections or maintenance. Deck is being added to the rear. Ready to move in!
Refine Property Search
Page 1 of 1 Prev | Next
1–22 of 22 properties displayed
How may I help you?Get property information, schedule a showing or find an agent |
|||||||||||||||||||||||||||||||||||||||||||||||||||||||||||||||||||||||
Copyright © Metropolitan Regional Information Systems, Inc.
