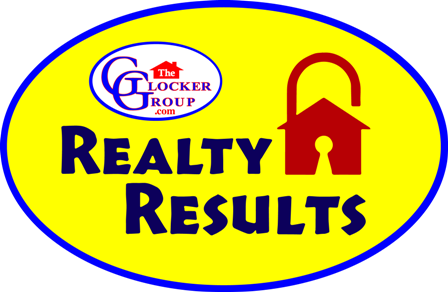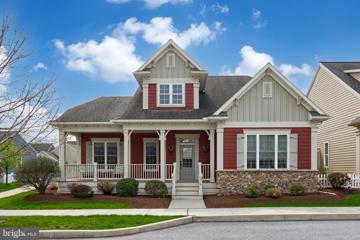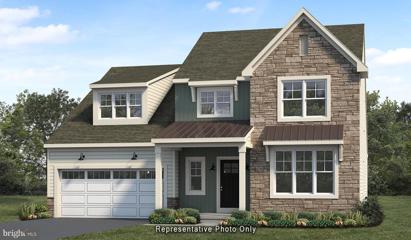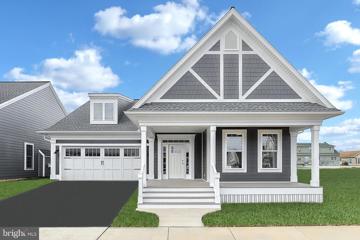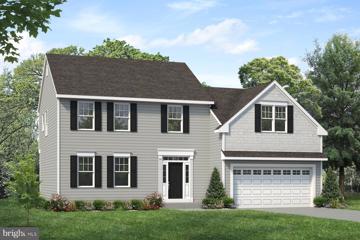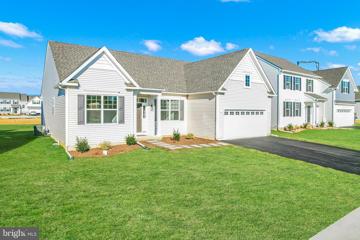 |  |
|
Terre Hill PA Real Estate & Homes for SaleWe were unable to find listings in Terre Hill, PA
Showing Homes Nearby Terre Hill, PA
$299,90030 Hollow Road Reinholds, PA 17569
Courtesy: RE/MAX Evolved, (717) 509-2880
View additional infoWelcome to this charming one-story home that offers both elegance and comfort. As you step inside, you're greeted by a dramatic vaulted ceiling, creating a spacious and inviting atmosphere perfect for entertaining or simply unwinding by the cozy gas fireplace. The kitchen boasts stainless steel appliances and is accented with a stylish tile backsplash, combining practicality with modern design. Whether you're preparing meals for yourself or hosting guests, this kitchen is sure to inspire your culinary creativity. Whether it's a quick snack or a lively dinner party with friends, the bright and cheery dining area sets the perfect stage for cherished moments and lasting memories. The covered front porch provides a warm welcome, while the covered back porch offers a serene space to enjoy the outdoors in any weather. There's a spacious unfinished basement with outside entrance. It's perfect for storage or finishing it to your own taste to add more living space. With its thoughtful layout and attention to detail, this home offers a perfect blend of functionality and charm for comfortable living. Make this your next Home Sweet Home! $606,700187 Morning Drive Ephrata, PA 17522
Courtesy: Today's Realty, (717) 733-5467
View additional infoUNDER CONSTRUCTION: This beautiful home features a welcoming front porch, stylish exterior, and a 2-car garage. The garage opens to a mudroom complete with a large pantry, powder room, and a built-in lockers. The first floor boasts durable vinyl plank flooring in the main living areas and 9â ceilings. To the front of the home is a carpeted flex room that can be used as a study, living room, or other versatile space. The kitchen is well-appointed with quartz countertops, a tile backsplash, and enhanced cabinetry and appliances. Adjacent to the kitchen is a sunny dining area with access to a composite deck and a comfortable family room warmed by a cozy gas fireplace with stone surround. The 2nd floor ownerâs suite features an expansive closet and a private bathroom with a tile shower and double bowl vanity. Also on the 2nd floor are 3 additional bedrooms, a full bathroom, and a convenient laundry room. $485,000316 Liberty Street Ephrata, PA 17522
Courtesy: RE/MAX Evolved, (717) 509-2880
View additional infoWelcome to your dream home in the serene 55+ community at Home Towne Square! This meticulously crafted residence boasts exquisite features: Gas fireplace with stunning stone surround, creating a cozy ambiance for chilly evenings.10-foot ceilings throughout, enhancing the spaciousness and grandeur of every room. Abundant natural light streaming through expansive windows, illuminating the elegant interiors. A delightful side patio, perfect for enjoying morning coffee or evening cocktails amidst tranquil surroundings. Luxurious primary bedroom retreat with a spacious layout, featuring a tile shower and indulgent whirlpool tub for ultimate relaxation. A generously sized walk-in closet to accommodate your wardrobe needs .Pocket doors add a touch of elegance and functionality to the living spaces. Gleaming hardwood flooring lends timeless beauty and easy maintenance to the home. Formal dining room and breakfast area provide versatile dining options for every occasion. The large kitchen is a culinary enthusiast's delight, equipped with beautiful granite countertops, a tile backsplash, and ample storage space. Convenient rear entry garage for ease of access and additional storage. Unwind on the expansive front porch, an idyllic spot to savor breathtaking sunsets and enjoy the serene ambiance of the community. Indulge in luxury living at Home Towne Square, where every detail has been thoughtfully designed to elevate your lifestyle. Schedule a viewing today and make this exquisite property your own! $608,400150 Sunrise Lane Ephrata, PA 17522
Courtesy: Today's Realty, (717) 733-5467
View additional infoThis charming 2-story home has a stylish exterior, first-floor ownerâs suite, and a 2-car garage with mudroom entry. Beautiful vinyl plank flooring flows throughout the main living areas. At the front of the home is a versatile study followed by a formal dining room with craftsman style wainscoting. A convenient butlerâs pantry connects the dining room and kitchen. The kitchen is well-appointed with upgraded appliances and cabinets, quartz countertops with a tile backsplash, and a large center island. A sunny breakfast area provides access to the rear patio. Adjacent to the kitchen and breakfast area is the great room accented by a cathedral ceiling and gas fireplace with a floor to ceiling stone surround. Tucked quietly to the back of the home, the ownerâs suite boasts an expansive closet and a private bathroom with two vanities and a tile shower. Two additional bedrooms, a full bathroom, and loft space are located on the 2nd floor.
Courtesy: Keller Williams Platinum Realty, (610) 898-1441
View additional infoWelcome to the Windy Mansion! Here's your chance to own a piece of the days gone by. This classic historic home offers country characteristics with modern conveniences. The property has been lovingly restored over the last 150+ years. There are 2 parcels totaling 1.6 acres with picturesque views of the countryside. Inside the main house there are 3 bedrooms, 2 full baths, a living room, kitchen, dining room, family room, mudroom and a large attic for storage. The large living room has the original hardwood floors, exposed wood beams, stone walls, and deep window sills. The kitchen has concrete countertops, stainless appliances, a center island, and tile floors. The dining room and family room space has a brick fireplace, wood floors, and wood beams. There is a mudroom addition offering the 2nd full bathroom and providing access to the back yard & the in-ground pool. Upstairs you will find 3 bedrooms, a full bathroom, and a pull down for attic storage. There is a large 3 car detached garage with 2 finished bonus rooms above the garage which adds an additional 600 square feet. What a great location for commuting between Lancaster, Berks, and Lebanon counties via Routes 897, 272, 222, and PA Turnpike. Come and take a look!
Courtesy: Ai Brokers LLC, 8009331991
View additional infoMake this brick-front Colonial home look exactly how you want! Offering 3 bedrooms, 1 full bath, and an open floor plan with approximately 1,692 square feet of living space! Features include a front porch to sit on, carpeted flooring, a living room, an eat-in kitchen with built-in woodgrain cabinets, and a back door leading you to your deck to sit on for fresh air & sunlight, and is great for entertaining! The storage shed in the fenced backyard is perfect for all your extra storing needs! Great opportunity with TONS of potential! Don't miss out! Being sold AS IS, WHERE IS, Buyer is responsible for all inspections and any city requirements to close. All information and property details set forth in this listing, including all utilities and all room dimensions which are approximate and deemed reliable but not guaranteed and should be independently verified if any person intends to engage in a transaction based upon it. Seller/current owner does not represent and/or guarantee that all property information and details have been provided in this MLS listing. $554,800305 Freedom Drive Ephrata, PA 17522
Courtesy: Today's Realty, (717) 733-5467
View additional infoThis craftsman style home in the 55+ community of Home Towne Square includes a welcoming front porch, lofty 9â ceilings, and a 2-car front load garage with entry complete with built in lockers and bench seat. To the front of the home is a flex room which could serve as a den, additional bedroom, sitting room, or any purpose that suits your needs. Stylish vinyl plank flooring extends to the main living areas. The kitchen opens to the dining room and includes quartz countertops with tile backsplash, crown molding, and heightened cabinetry. The living room with cathedral ceiling includes a cozy gas fireplace featuring floor to ceiling stone surround and box beam mantel and provides access to the screened-in porch. The ownerâs suite is tucked quietly to the rear of the home and includes a private bathroom with double bowl vanity, 5â tile shower, and oversized closet. An unfinished bonus room on the second floor makes storage convenient. $625,0005 Scott Drive Gordonville, PA 17529
Courtesy: Coldwell Banker Realty, (717) 735-8400
View additional infoWelcome to 5 Scott Drive, a charming cape cod nestled in quiet cul-de-sac. The home sits on a gorgeous 1.23-acre lot, with itâs very own spring-fed stream, creating a picturesque backdrop. Inside you will find the kitchen and bathrooms that have been beautifully remodeled. The kitchen features quartz countertops, a stone backsplash and new appliances. Waterproof luxury wood laminate plank flooring is throughout part of first floor and convenient half bath and newer mudroom with built-ins are conveniently located when you walk in from the garage. The first-floor also offers an office featuring shiplap walls and sliding barn doors, providing both privacy and aesthetic appeal. The 2nd floor features 4 well appointed bedrooms. The updated bath provides access directly to the primary bedroom as well as the hallway. Entertain guests or simply unwind on the expansive deck overlooking the lush backyard. Whether hosting summer barbecues or enjoying morning coffee surrounded by nature, this outdoor area is sure to become your favorite. The full unfinished walkout basement has tons of natural light and a cozy wood stove that can provide ample heat for the home. The possibilities for this space are endless. Conveniently situated in the heart of Intercourse/Gordonville PA, this home offers the perfect balance of tranquility and accessibility. You are a stoneâs throw away from all the scenic farmland that Lancaster County has to offer.
Courtesy: Iron Valley Real Estate of Lancaster, (717) 740-2221
View additional infoThis home is a 3 bedroom, 1 bathroom 1989 Redman Vin# 12220386. If you are looking for a small park this is definitely the environment for you. This property will be sold AS IS there will be no repairs. This is an estate being sold by the executor. There is currently no power on in the property. The current lot rent is $480 a month. It includes sewer and snow removal. All applicants must be park approved as well. $1,245,000397 Walnut Road Honey Brook, PA 19344
Courtesy: Springer Realty Group, (484) 498-4000
View additional info3 buildings on a near 2-acre lot, including a large residential home, 3 1/2 CAR detached garage with finished studio loft and a DETACHED 3,000 SQ. FT. workshop with two floors and half bath. All on a quiet street overlooking farmland yet within walking distance to local dining and shops. This property was meticulously designed and crafted by the Howe family who have innumerous contributions to the local and surrounding areas. The hand crafted, custom home is truly unique in all the right ways. A fraction of the features include artisan stained and frosted glass doors throughout, foyer with grand staircase. DCS brand commercial-grade gas stove and exhaust hood, large pantry with Gaggenau convection oven Custom home audio system, EXOTIC hardwood floors and paneled walls, built-in bookcases, tray and cathedral ceilings, large mudroom and oversized double attached garage. A gorgeous primary bedroom suite with an immense Oeil-de-boeuf or ox-eye window, seating area in the window and a private bath with FIREPLACE, clawfoot soaking tub and tile STEAM shower stall. This private bath leads to a large private balcony overlooking the rear patio and yard which in turn overlooks the peaceful farmland to the North. The detached three car garage offers beauty in the reclaimed wood walls and exposed single beam running across the entire span. A stamped concrete sidewalk wraps around to stairs leading to the finished loft. The shop building is a craftsman's dream. With the entire first floor open for a workshop and the second floor set up for an office or draft area with a half bath and space for a kitchen. All of this on impeccably maintained grounds with an Italian style garden with marble statue fountain, pergola and miniature play home. The rear yard touts a fabulous large flagstone patio with grill, pergola, fire pit, flood light and white picket fence. There are literally too many features to list in a single description. Truly a must-see home.
Courtesy: Windtree Real Estate, (610) 594-3743
View additional infoBuild a New Home in 2024 at SWEETWATER FARM! Imagine your perfect new home and we'll make it happen especially for you! Discover the new community of SINGLE HOMES in the Twin Valley School District presented by Rouse Chamberlin Homes, recognized for building locally with quality and care for nearly 45 years. The FINAL 4 Homesites are Now Selling! Sweetwater Farm will preserve classic Chester County vistas, open space, and woodlands to create a distinctive community of only 37 customizable 2, 3 and 4 bedroom unattached homes with a two car garage and basement. Choose from 4 versatile floorplans, including the Woodbine Select, an award winning 4 bedroom home with classic separate dining room and a flex room, plus an open island kitchen, breakfast area, and a great room for everyday gathering. There's more room for living in a Rouse Chamberlin Home! Enter the Woodbine Select into a central welcoming foyer. To one side is the perfect work from home flex space adjoining a separate dining room for those special occasion meals. The island kitchen comes standard with granite countertops and stainless steel appliances. The breakfast area slider opens to the rear yard. The versatile layout includes an open great room for everyday gathering and a first floor laundry room. Enjoy a large owners suite with walk-in closet, two vanities and enclosed toilet. The second level includes 3 additional bedrooms and hall bath with tub and shower. Are you tired of looking at old houses that need work? This plan can be built and customized to be uniquely you! We will help you build and personalize a fresh new home every step of the way at our exclusive design studio. A quality-built R/C Home is backed by 1, 2 and 10 year builder warranties by a local customer service team. Sweetwater Farm is about 20 minutes from Downingtown and 10 minutes from the PA turnpike. Enjoy the variety of local shops, farmers markets, restaurants and businesses around Honey Brook, PA. Major shopping is also within a few minutes. The community is Open For Sales by private appointment Thursday through Monday from 11am til 5pm in the furnished model on site. Live the Sweet Life today!
Courtesy: Windtree Real Estate, (610) 594-3743
View additional infoMOVE-IN NOW! This Mulberry plan at Sweetwater Farm is a builder design home, ready now for immediate delivery, and features convenient ONE FLOOR LIVING, graced with luxurious upgrades from elegant kitchen selections to beautiful wide width flooring to luxurious upgraded baths, plus much more! Come see it today! Sweetwater Farm is a new community of SINGLE HOMES in the Twin Valley School District presented by Rouse Chamberlin Homes, recognized for quality and care while building locally for nearly 45 years! Sweetwater Farm will preserve classic Chester County vistas, open space, and woodlands to create a distinctive community of only 37 customizable 2, 3, or 4 bedroom unattached homes with a two car garage and basement. Enter this Mulberry into a welcoming foyer adjoining inviting dining space. The open plan boasts beautiful wide plank flooring throughout. Enjoy an island style kitchen with soft close cabinets topped in exquisite quartz, complemented by a ceramic tile back splash and stainless appliances. A sunny slider opens to a paver patio in the large rear yard for outdoor enjoyment. The main open living area is filled with natural light from a cheery triple window with transom above. Pamper yourself in a luxurious owners suite with a soaring cathedral ceiling, large walk-in closet and spacious bath with dual vanities. The guest wing includes the second bedroom and second full bath plus the laundry room. The 3rd bedroom in this quick delivery home can also double as a handy home office. The features in this popular Mulberry plan have been fully selected by our exclusive design team. The interior pictures are actual photos with some virtual staging. Sweetwater Farm is about 20 minutes from Downingtown along Route 322 West and under 10 minutes from the PA turnpike. Enjoy the variety of local shops, farmers markets, restaurants and businesses in and around Honey Brook, PA. Major shopping is also within just a few minutes. The community has a furnished model Open For Sales by Private Appointment Thursday through Monday from 11am til 5pm. Live the Sweet Life at Sweetwater Farm!
Courtesy: RE/MAX Of Reading, (610) 670-2770
View additional infoStunning townhome in a beautiful maintenance free living community close to 176 and the PA turnpike. Nothing to do but move right in and once you are in, you won't have to lift a finger outside your home! The sellers have spared no expense in the upgrades they've done throughout the home. When you walk into your front door, you'll be greeted with an abundance of natural light and a feeling of granger with vaulted ceilings and a sprawling layout. The kitchen is beautiful with granite countertops, a gorgeous tile backsplash, stainless steel appliances, and under cabinet lighting. The half bath on the 1st floor is so pretty and inviting and you also have a 1st floor laundry room for added convenience. The ceilings in the dinning and great room soar and you'll have so many options when setting up your furniture. The cozy gas fireplace will be the highlight of your quiet evenings at home. However, you should absolutely plan to spend time on your brand new deck in your own little private oasis that overlooks mature trees and a picturesque farm. The master suite on the 1st floor will not disappoint and is fit for a king and queen! From the stunning chandelier, cathedral ceilings, hardwood floors, his and hers closets to the brand new master bathroom that should be photographed in a magazine, it will certainly take your breath away! Exquisite tile, smooth wood surfaces, a shiplap accent wall, and a walk in tile shower. Upstairs you'll find 2 large bedrooms with ceiling fans, fantastic closets and a loft area for flex space. There isn't anything else you could ask for. But wait! Imagine lounging by the pool this summer and taking your cutie to the playground right in the community. Did I mention the garbage disposal, water conditioning system, furnace and ac, roof, and toilets are all practically brand new!! Hurry and call today for a private tour before this beautiful home finds it's new owners! $254,9003 Cedar Street Mohnton, PA 19540
Courtesy: Pagoda Realty, (610) 985-7700
View additional infoCharming Mohnton Cape located in a serene location, close to all amenities while still having a feeling of seclusion! New efficient gas heating and central air, new windows, updated bath and kitchen with extensive hardwood flooring. This home features a very nice rear yard and a versatile floor plan that could possibly be used as a third bedroom or kept as an additional living space as it offers sliding doors to your private rear yard space. Washer and dryer are included with your main floor laundry space. Schedule your private showing today and welcome yourself home to 3 Cedar Street today! $340,000407 Crest Circle Mohnton, PA 19540
Courtesy: Berkshire Hathaway HomeServices Homesale Realty, (800) 383-3535
View additional infoWelcome to this incredible 4 bedroom, 2 full, & 2 half bathroom home that sits on .26 acres, has a BRAND NEW kitchen, tree lined back yard views, a 2 car garage with an extended driveway, & TONS of major big ticket updates! Generac full home generator system (2020), new roof in 2018, new Carrier furnace in 2017, new water heater in 2019, new central A/C unit in 2020, updated electrical panel & wiring, & more! The main level receives ample natural light & features an open kitchen & living space with room for a casual dining space off of the kitchen, a formal dining room space, a front sitting room, first floor laundry, & a nice half bathroom. Featuring nice floors throughout the main level, modern paint tones, & a beautiful white brick fireplace w/ a built in shelving system in the living room. The kitchen remodel includes BRAND NEW cabinets, granite counters, tile back splash, sink, & ceiling fan all done in 2024. The kitchen has plenty of room to add in an island if the next owner prefers! All stainless steel appliances & washer/dryer will stay for the next owner. Enjoy grilling out on the expansive private back deck & take advantage of the in ground electric fence for pets, the storage shed in back, & the nice built in patio for entertaining your friends and family. New modern laminate flooring throughout most of the upstairs, brand new carpet in bedroom 3 & the primary bedroom, & both levels have been recently freshly painted throughout. Primary bedroom is a nice size & features an en-suite bath, a walk in closet, AND a second wall closet. Finished basement space with TONS of additional storage & plumbing hooked up with an additional half bath. The school bus stop is only about a block from the home as well! Mohnton is just a short drive into Wyomissing near tons of shopping, retail, dining, & commuter routes. Enjoy being close to the Mohnton community park featuring pavilions, walking trails, picnic areas, playground, fields, & more!
Courtesy: Real of Pennsylvania, 8554500442
View additional infoYou will love the old-world quality and charm of this 1,904 square foot 4 bedroom home will fully finished basement retreat. Please notice the craftsmanship of the stone front with maintenance free brick exterior on the rest of the home. For car enthusiast, hobbyist or whomever bonus 24x16 workshop area adjacent 24x22 2 car attached heated garage with water and separate 1 car garage. This home has two driveways, one on the front lefthand side and the 2nd on the righthand side with an abundance of off street parking. The original 1 car garage was converted into an oversized sun room/jacuzzi room/4th bedroom or 1st floor family room if needed. Large eat-in kitchen, formal dining room with built-in China closet crown molding. Newer windows. Youâll love enjoying the bright and sunny, large living room with hardwoods, abundance of light with trimmed out fireplace with accent pillars. Right off the LR there is a covered side porch. The basement is mostly finished and ideal for possible in-law suite, family or guest quarters. Large game room could become a large bedroom with wet bar, ¾ bath with newer shower, vanity, toilet, with door to backyard, bonus family room with gas log fireplace, 2 offices or possible bedrooms. The attic has built-in closets and drawers with fan added to withdraw summer heat and humidity on a thermostat. This home is in a park like sanctuary with grape vines, trellis cover brick patio & grill, extensive gardens, trees, shrubs, perennials, large pine tree barrier and songbirds. Large deck with custom benches, outdoor receptacles, and large lighting fixtures. Storage shed
Courtesy: Coldwell Banker Realty, (610) 373-9900
View additional infoBeautiful views from this 1 acre lot in South Heidelberg Township!!! Bring your own builder or use ours!!! Partially cleared lot with 198' road frontage onto Fritztown Rd with existing foundation. Lot was perked and approved for standard system. ***Photo is a sample of a 2113 Square Foot 1.5 Cape Style Home that can be built. The price reflects the land value, Septic, Stormwater Design, 9 Foot Ceiling in Basement and 9 Foot Ceiling on 1st Floor Build includes mid grade level kitchen and bathroom cabinets, floors, fixtures, etc. NO NEED FOR UPGRADES!!
Courtesy: Coldwell Banker Realty, (610) 373-9900
View additional infoBeautiful views from this 1 acre lot in South Heidelberg Township!!! Bring your own builder or use ours!!! Partially cleared lot with 198' road frontage onto Fritztown Rd with existing foundation. Lot was perked and approved for standard system. ***Photo is a sample of a 2000 Square Foot Barndominium Style Home that can be built. The price includes the land value, Septic, Stormwater Design, 9 Foot Ceiling in Basement and 9-16 Foot Ceiling on 1st Floor. Build includes mid grade quality for kitchen and bathroom cabinets, floors, fixtures, etc. NO NEED FOR UPGRADES!!
Courtesy: Coldwell Banker Realty, (610) 373-9900
View additional infoBeautiful views from this 1 acre lot in South Heidelberg Township!!! Bring your own builder or use ours!!! Partially cleared lot with 198' road frontage onto Fritztown Rd with existing foundation. Lot was perked and approved for standard system. ***Photo is a sample of an 1841 Square Foot 2 Story Home that can be built. The price includes the land value, Septic, Stormwater Design, 9 Foot Ceiling in Basement and 9 Foot Ceiling on 1st Floor. Build includes mid grade quality for kitchen and bathroom cabinets, floors, fixtures, etc. NO NEED FOR UPGRADES!! $429,90083 Imperial Drive Mohnton, PA 19540
Courtesy: Keller Williams Platinum Realty, (610) 898-1441
View additional infoBeautiful 3 Bedroom and 2.1 Bathroom Home on over 3.5 acres in Cumru Twp! Pride of ownership is evident as soon as you enter this elegant and well maintained home. The welcoming Entry gives way to a large sunken Living Room featuring great natural light and lovely views of the yard. The Custom Kitchen features granite counter-tops, stainless steel appliances and a large work Island. The open floor plan includes an adjacent Dining Room with plenty of room for special occasions. In addition, there is a Sunroom from which to enjoy the wildlife in the backyard. Upstairs, the Primary Bedroom Suite is elegant and features a large Bedroom with 2 closets, a private Bathroom with large tile shower and a Walk-In Closet. There are 2 additional Bedrooms on this level, as well as, the Laundry and another full Bathroom. Downstairs includes added finished space and includes a Family Room, Game Room and Mud Room in addition to a Powder Room. The grounds of this property are gorgeous and the rolling yard features mature landscaping and a shed. Schedule your showing today and come experience all this beautiful property has to offer first hand!
Courtesy: Keller Williams Realty Group, 6107925900
View additional infoMagnificent two-story colonial home in the community of Northridge. This home features a first-floor master bedroom suite, a finished basement, cathedral ceilings, a three-season sunroom, and much more. This is a new listing. More features will be added to these remarks soon. Until then, enjoy the home photos and come see the house. Thank you for looking!
Courtesy: Berkshire Hathaway HomeServices Homesale Realty, (800) 383-3535
View additional infoAffordable Living in this 2Bedroom 1 bath 14x70 Singlewide mobile home! Small Mobile home park off the Oregon Pike with lot rent of $450/mo includes sewer & garbage! 1979 Burlington with Updated Oil Furnace & Replacement Windows. Could use some TLC, but overall good condition. Lot backs up to a horse farm w/a view of the pasture from your bedroom window! Take a look today! Not many homes in this price range become available in this area!!
Courtesy: Reznik Real Estate, (717) 735-2339
View additional infoWelcome to this majestic home! This spacious 3,864 square feet home boasts four bedrooms and three and a half bathrooms, nestled on a sprawling 2-acre lot within the popular Quaker Hill Estates community. A grand covered front porch adorned with a balcony and double doors welcomes you into the very spacious and beautiful two-story foyer, featuring newly installed engeneered hardwood floors, and a graceful split staircase leading to the upper level. The expansive formal living room, adorned with crown molding, tray ceiling and transom windows, is perfect for all your formal gatherings with friends and family. Hosting elegant dinners is a delight in the formal dining room, with beautiful floor-to-ceiling transom windows and a tray ceiling adding a touch of elegance to your dining experience. Perfect for culinary adventures, the expansive eat-in kitchen showcases upgraded granite countertops and backsplash, solid wood cabinets, a central island with a cooktop and seating area, ample storage space, a convenient double oven, and a well-appointed pantry. The breakfast area offers an inviting spot for leisurely mornings, with easy access to the spacious deck where you can bask in the beauty of nature. Designed with entertainment in mind, the family room adjacent to the kitchen boasts a striking stone floor-to-ceiling wood-burning fireplace with a wooden mantle, a vaulted ceiling with recessed lighting, and abundant natural light flooding the space. Flowing seamlessly from the family and living rooms is a versatile playroom or potential office space. For added convenience, the laundry room is equipped with everything you need for your laundry tasks, including storage cabinets and a laundry sink. The door leading from the laundry room to the outside provides easy access to the backyard for outdoor activities and yard work, ensuring both practicality and enjoyment. On the same floor there's convenient powder room and a second set of stairs leading to upstairs. As you ascend to the second floor you'll discover the expansive primary suite, complete with a cozy sitting area perfect for an additional office or workout space, an impressive oversized walk-in closet, and a beautiful, generously sized ensuite bathroom featuring a tiled corner jet tub, a separate stall shower with luxurious rain shower head, his-and-her vanities, newly installed bidet and vaulted ceiling. Furthermore, a second bedroom with its own bathroom and large closet awaits. Linked to a functional Jack-n-Jill bath, two additional bedrooms guarantee comfort and convenience for everyone. Venture downstairs to the unfinished basement, a blank canvas awaiting your imagination. Create the ultimate entertainment space, a home gym, or whatever your heart desires. Other highlights of this remarkable property include an oversized 3-car attached garage generously accommodating all your storage and parking requirements, complemented by ample driveway space for additional vehicles. Don't miss the chance to make this exceptional home your own!
Courtesy: Realty One Group Exclusive, (484) 975-6400
View additional infoWelcome to this exquisite 4-bedroom, 5.1-bathroom home nestled in the serene Quail Hollow Estates. This beautiful property offers a spacious open floor plan, with each bedroom featuring its own private bath, providing ultimate comfort and convenience. The home is surrounded by fantastic landscaped grounds and boasts a finished lower level complete with a wet bar, kitchenette, and private entranceâideal for In-Laws-Quarters, entertaining, or extended family stays. Enjoy outdoor living on the expansive deck over looking the well-maintained, heated in-ground pool. Additional highlights include gorgeous hardwood floors, a new HVAC system, a convenient wrap around driveway, and a 3-car side entry garage. This home is a perfect blend of elegance and functionality, providing a peaceful retreat while being ideal for entertaining. Make this luxurious Quail Hollow estate your new sanctuary.
Courtesy: H.K. Keller, (717) 879-0110
View additional infoAUCTION: Nestled within the picturesque landscapes of Berks County, Pennsylvania, lies a hidden gem of serene tranquility - a sprawling estate spanning over 19 acres of lush, wooded terrain. This captivating property offers a harmonious blend of natural beauty and modern comfort, making it an idyllic retreat for those seeking solace amidst nature's embrace. As you meander through the verdant woodland, you'll be greeted by the soothing sounds of rustling leaves and chirping birds, enveloped by the calming ambiance of the forest. At the heart of this enchanting landscape stands a charming house, boasting two cozy bedrooms and a bathroom. The sunroom with windows on three sides could easily become a family room or dining room with exceptional daylight, or be converted into a third bedroom. The charm of the exterior blends seamlessly with the natural surroundings, creating a warm and inviting atmosphere that feels like home from the moment you arrive. With ample windows, sunlight fills the rooms with warm and comfort. Whether you're unwinding in the sun-warmed rooms, taking leisurely strolls through the woods, or simply basking in the beauty of the verdant surroundings, every moment spent on thisÂproperty is imbued with a sense of serenity and tranquility. Perfectly positioned to offer a peaceful retreat from the hustle and bustle of city life, yet just a short drive from Reading and Lancaster, this property presents a rare opportunity to embrace a lifestyle of unparalleled beauty and relaxation in the heart of Berks County, Pennsylvania. Just a few minutes from I-176 and 15 minutes from the Pennsylvania Turnpike, You have quick access to major highways, while also experiencing peace and tranquility in your private retreat. Mark your calendars! The auction for this extraordinary property will take place on Thursday, June 20th at 6 pm. There will be two open houses for prospective buyers to explore this enchanting estate on Wednesday, May 28th from 5 pm to 7 pm and Saturday, June 15th from 10 am to 12 pm. If these dates won't work with your schedule, private showings are also available. If you cant wait until the auction, the seller is accepting pre-auction offers. How may I help you?Get property information, schedule a showing or find an agent |
|||||||||||||||||||||||||||||||||||||||||||||||||||||||||||||||||||||||
Copyright © Metropolitan Regional Information Systems, Inc.
