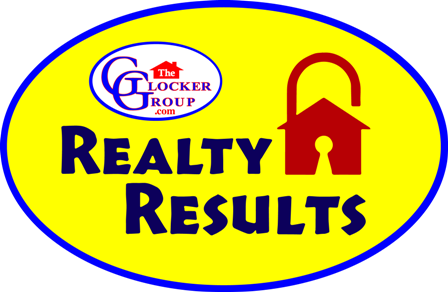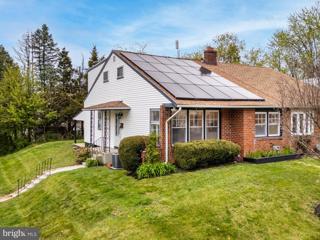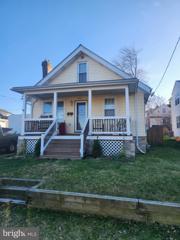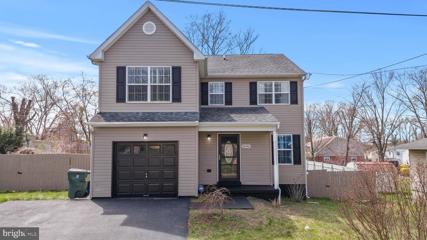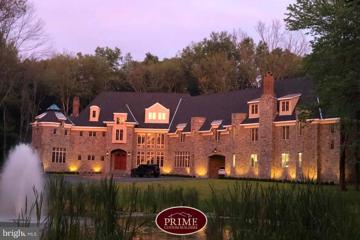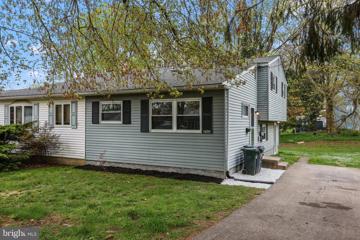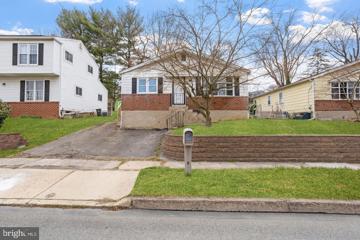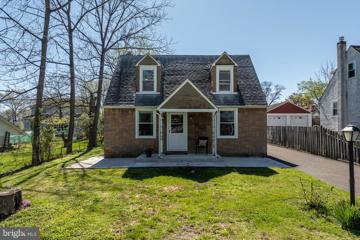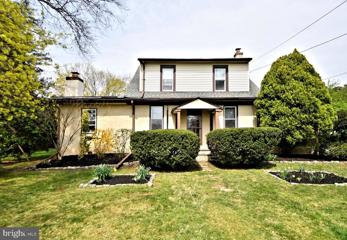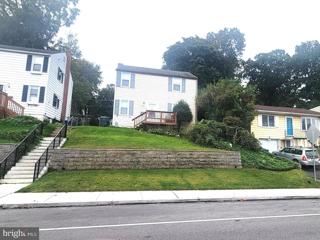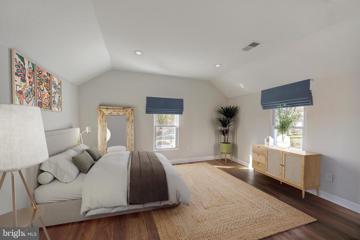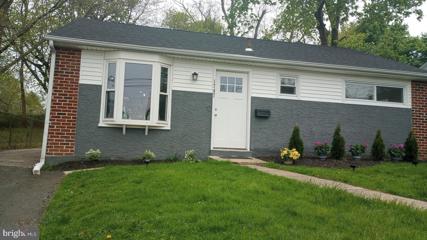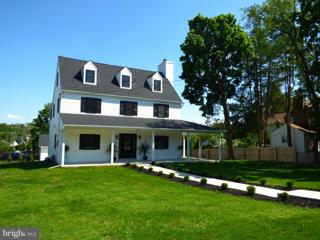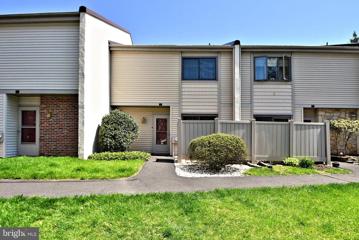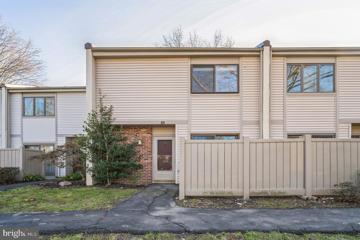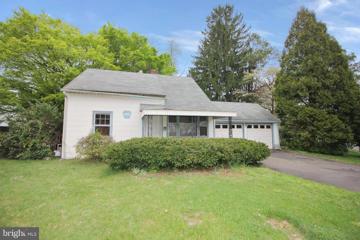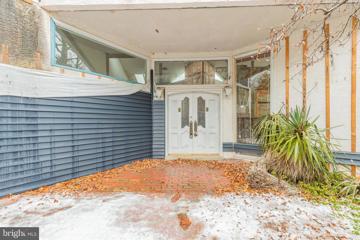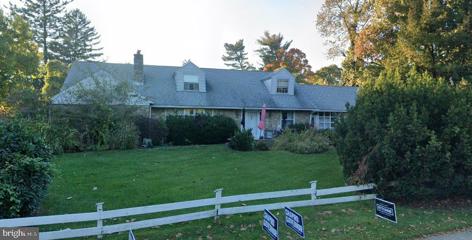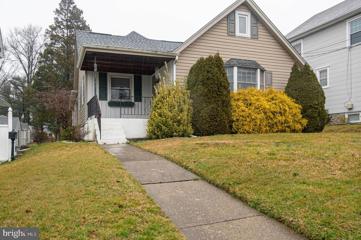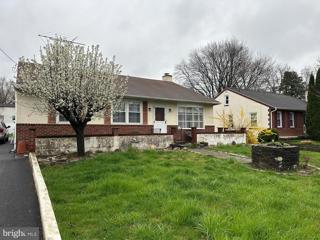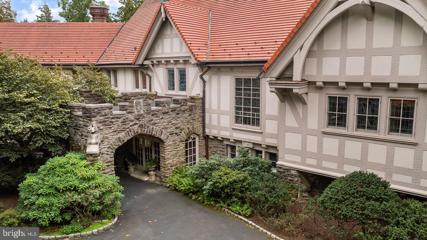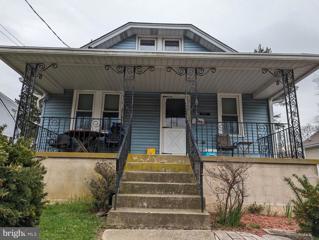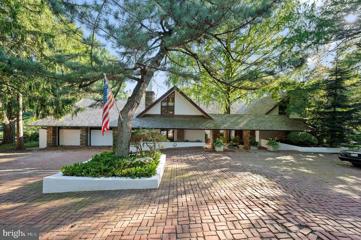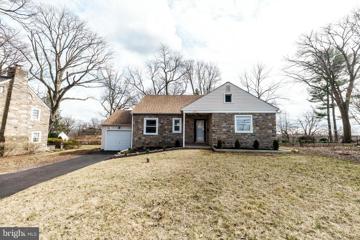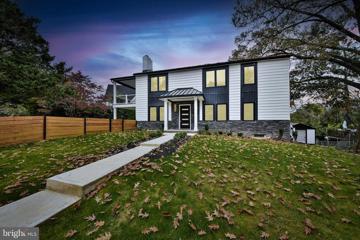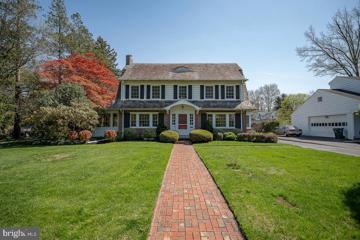 |  |
|
Roslyn PA Real Estate & Homes for Sale
The median home value in Roslyn, PA is $185,000.
This is
lower than
the county median home value of $345,000.
The national median home value is $308,980.
The average price of homes sold in Roslyn, PA is $185,000.
Approximately 83% of Roslyn homes are owned,
compared to 14% rented, while
3% are vacant.
Roslyn real estate listings include condos, townhomes, and single family homes for sale.
Commercial properties are also available.
If you like to see a property, contact Roslyn real estate agent to arrange a tour
today! We were unable to find listings in Roslyn, PA
Showing Homes Nearby Roslyn, PA
Courtesy: Coldwell Banker Realty, (215) 641-2727
View additional infoEntire twin home totally remodeled with a corner yard in a quiet suburban setting. Two new bathrooms & kitchen. Kitchen includes white cabinets , new quartz countertops with new appliances. Beautiful luxury vinyl plank floors throughout. 3 large bedroom upstairs and 1-2 bedrooms on the main level. Dining room could be an additional bedroom to make it the 5th bedroom. Nice concrete patio with a sizable backyard. Large full walk-out basement with new paint, sump pump, supply drainage, electric panel, new recessed lighting, & plumbing. Some windows were replaced. Everything with township approval & up to code. All new solar paneled roof which cuts your electricity bill. Close to PA Turnpike & 309. Close to Willlow grove mall & many restaurants.
Courtesy: RE/MAX Signature, (215) 343-9950
View additional info2-3 BR, 1 Full BA Bungalow style Cape with covered front porch opens into the Living room with hardwood floors that continue into the Dining room. Living room with masonry brick fireplace opens to Dining Room which flows into Eat-in Kitchen with oak cabinetry, ss dishwasher, gas range, double stainless steel sink & pantry area & vinyl flooring. The first floor also offers a Primary bedroom & full bath. 2nd floor with large bedroom could be converted back to 2 bedrooms. Full unfinished basement. Detached structure currently used as an office, could be converted back into a Garage.
Courtesy: Skyline Realtors, LLC, (267) 988-4176
View additional infoStep inside this charming Colonial-style home and be greeted by a warm and inviting atmosphere. The main level features a bright and spacious living room with gleaming hardwood floors and large windows that flood the space with natural light. The open-concept kitchen is a chef's dream, with granite countertops, and ample cabinet space for storage. Upstairs, you'll find three generously sized bedrooms, including a master suite with a luxurious en-suite bathroom. The additional full bathroom on this level is perfect for family or guests. The finished basement offers a versatile space that can be used as a family room, home office, or gym. Outside, the property features a beautifully landscaped yard with a patio area, perfect for outdoor entertaining or relaxing on warm summer evenings. The detached garage provides convenient parking and extra storage space. Located in a desirable neighborhood, this home is just minutes away from shopping, dining, parks, and schools. Don't miss your chance to make this stunning property your own! $4,000,000127 Rose Lane Horsham, PA 19044
Courtesy: RE/MAX Centre Realtors, (215) 343-8200
View additional infoTO BE BUILT! Prime Custom Builders, LLC, is proud to unveil Rose Lane Manor. After years of dedication and hard work, isn't it time you crafted a sanctuary that reflects your refined taste? Seize this moment to build a stately manor home that exudes opulence and sophistication while effortlessly blending luxury with creature comforts. Nestled within a serene backdrop on the highly sought-after Rose Lane, this bespoke estate awaits your personal touches from the ground up. Set on a lush, 5-acre wooded expanse, this property epitomizes exclusivity with its cul-de-sac location. Picture an expansive open floor plan, where natural light bathes the interiors through generous windows, illuminating the residence's splendor. The state-of-the-art kitchen will be tailored to your preferences, capable of catering to grand soirées or those cherished intimate dinners for two. Pair it with your choice of high-end appliances to cultivate your culinary prowess. Beside the kitchen, an expansive great room, anchored by a cozy fireplace, emerges as the heart of the home and offers the perfect backdrop to any occasion. With soaring 10+ foot ceilings, the ambiance and grandeur of your custom-to-be-built home will be undeniable. Formal living and dining rooms set the stage for elegant gatherings. For those who prioritize a balance between home and work, the private study provides a tranquil oasis, ensuring productivity and focus in the comfort of your own home. Five sumptuous bedrooms, complemented by four lavish full bathrooms and two elegant half baths, ensure every need is catered to with finesse. Whether you desire a grand entertainment space or a relaxing reading nook, this residence provides the canvas for your aspirations. Its customizable nature ensures that both its interiors and exteriors resonate with your unique style. For the discerning buyer craving unmatched luxury and an opportunity to shape a personalized sanctuary, Rose Lane Manor awaits. Embark on this journey to design a legacy estate, a testament to your achievements and aesthetic. The door to your dream is ajar â are you ready to step through? Photographic Portfolio Disclaimer: The images featured in this listing are representative of a 10,000 square foot home valued above $5M, intended to demonstrate the superior craftsmanship, high-end finishes, and potential upgrades available. The home being offered at the list price of $4M reflects a 7,000 square foot property with a similar design aesthetic. Please note that certain finishes and features depicted may be upgrades and are not included in the base price. We invite interested buyers to inquire for a detailed list of standard finishes and available upgrades to fully customize their new home to their tastes and preferences.
Courtesy: Keller Williams Real Estate-Langhorne, (215) 757-6100
View additional infoLocated in the Roslyn community of Abington Township, this beautifully renovated split level is awaiting its new owner/s. Move-in ready, this home has 3 bedrooms, 2 full baths, new kitchen with quartz countertops and stainless steel appliances, both bathrooms fully renovated , all new flooring throughout, including luxury vinyl tile on the first two levels and new carpeting throughout 3rd level. Brand new central air conditioning unit, new doors all throughout the inside of the home, all located on a large corner lot with a long driveway offering plenty of space for multiple cars!
Courtesy: RE/MAX Properties - Newtown, (215) 968-7400
View additional infoWOWâ¦. This is the one you have been waiting for!! Welcome to 1422 Fitzwatertown Road in Abington Township offering a beautiful move-in ready home! As you enter the home you will immediately fall in LOVE! Notice the lovely living room, spacious dining room & stunning kitchen. The kitchen is perfect with stainless steel appliances, upgraded quartz countertops & modern white cabinets with plenty of storage space. All three bedrooms are generously sized. The main level is complete with a full bathroom. The lower level features a partially finished full basement. The basement is wonderful with a half bathroom, laundry area & plenty of living space!! So much to offer & will not last! Call to schedule a private showing today!
Courtesy: RE/MAX Reliance, (215) 723-4150
View additional infoNestled on a quiet side street within the highly sought-after Upper Dublin school district, this charming cape cod home presents an enticing opportunity. The main floor greets you with a convenient first-floor bedroom and full bathroom, a user-friendly galley kitchen, and inviting living and dining areas, both with hardwood flooring. Additionally, a small storage room offers flexibility and could be easily transformed into a convenient laundry space. Upstairs, a thoughtful addition enhances the home with two spacious bedrooms boasting ample closet space and a full hall bathroom, ensuring comfortable living for the entire family. The oversized one and a half car garage provides endless possibilities, perfect for a contractor's workshop, car enthusiast's, or extra storage for all your needs. Key upgrades including replaced windows, roof, and heating system approximately 10 years ago add value and peace of mind. With some cosmetic updating, this home offers the potential for instant equityâa fantastic opportunity for savvy buyers. Don't miss the chance to explore this gem for yourself and envision the possibilities it holds. Schedule your viewing today and discover the charm and potential waiting for you in this desirable neighborhood!
Courtesy: Homestarr Realty, (215) 355-5565
View additional infoAttention all car enthusiasts. Unique single home tucked away in a residential area with a 7 car garage with bathroom, electricity, extra storage room, and oil pit. Single home with three bedrooms two full baths. Main bedroom on first floor. two bedrooms and bonus room/office on second floor. Full basement. Remodeled gourmet kitchen with quartz counter tops, island, six-burner z-line range with exhaust hood. Radiant heat in ceramic tile floor. New cabinets. Stone fireplace. Second kitchen off of main kitchen leading to private park-like backyard. Truly a must see home. $359,900913 Tyson Avenue Abington, PA 19001
Courtesy: Compass RE, (215) 348-4848
View additional infoThis lovely home will not last long! Very well taken care of and offering an oversized family room addition in the rear of the house adding more sq footage for your family to enjoy. Featuring an updated kitchen with stainless steel appliances and added pantry cabinets. A breakfast bar will definitely be a favorite among the family members. Most of the first floor has been upgraded with Engineered Hardwood flooring leading into the family room where it is carpeted. The home does not have a basement and is built on a concreate slab. The first floor is very roomy! The upstairs has 3 bedrooms and a full bathroom, This home has central HVAC system - gas Heat and AC. Newer, 2018 installed water heater will not have you worried about replacing it for some time. Laundry is on the first floor. Backyard has plenty of room to play and is slightly sloped. Shed on the side of the house will have plenty of storage for your outdoor equipment and any seasonal items. The alley in the pack of the backyard can be used by all adjacent neighbors and can be used for parking.
Courtesy: Realty Mark Associates-CC, 2153764444
View additional infoWelcome to 1634 Franklin Ave, Willow Grove, PA 19090. This beautiful & professionally remodeled home was designed for you. Upon entering the home from the front porch you will walk into a bright and very spacious open floor plan that is designed for contemporary living. You will notice the natural light shining throughout the home. The spacious kitchen has all new Stainless-Steel Appliances. The Refrigerator, Stove/Range, Microwave and Dishwasher, are all accented by a large island that gives a lot of extra space for cooking or just enjoying your morning coffee. With custom designed skylights in the kitchen, all family members will feel like a chef. While in the kitchen you will notice a large deck that overlooks a beautiful backyard. Family and friends could enjoy gardening, barbecues or just enjoy watching the sunset. This 3 Bedroom 2 Full Bathroom Home also includes a Large Master On Suite that is a must see. In addition the laundry area is on the lower level and ready for you. As the washer machine and dryer is currently in place. Don't miss out on this home as every detail was considered for the new homeowner to enjoy.
Courtesy: Coldwell Banker Realty, (215) 641-2727
View additional infoWelcome to 1747 Arnold Ave. There is no doubt you will appreciate the craftsmanship and attention to detail throughout this one-floor living home with 3 Bedrooms, 2 Full Baths, Great Room , & Mud Room. Experience the brand new kitchen, featuring plenty of shaker cabinets, a built-in coffee bar or dry bar, and all new appliances including a 5-burner gas stove and built-in microwave. The spacious island is perfect for future gatherings, complemented by extensive countertops. The master bath boasts a custom shower with a luxurious spa-like feel, while the hall bath has been completely upgraded. New doors and hardware, recessed lighting, and new lighting throughout add to the modern feel. The house also includes new plumbing and electrical, a cathedral ceiling in the great room, new flooring, and a new roof. The exterior of the home features a private backyard with a new patio. Easy access to major roadways, shopping & dining & public transportation both train and bus. All this and Abington School District. Don't miss the chance to visit this completely transformed house today!
Courtesy: RE/MAX Signature, (215) 343-9950
View additional infoThe past meets the present. This Highland Farms Colonial has been TOTALLY RENOVATED. The steel leaded glass door leads into the open concept family room with original fireplace mantle with new granite surround and outlet to mount TV above, The kitchen is a delight with 8" breakfast bar withe under counter GE Profile microwave and light granite top. 25 linear feet of light granite counterspace will handle all of your cooking and entertainment needs. All the appliances are stainless GE Profile. The 4 burner range has a central griddle and range hood. You'll enjoy the deep farmer's sink and plenty of cabinets and easy close drawers. The dining room is spacious and has a large pantry closet. The first floor is completed by a bright powder room and separate living room with natural hardwood flooring throughout and plenty of recessed lighting. The 2nd floor features a master bedroom suite with large walk in closet with built in storage. The bath has an ample shower with glass enclosure and double vanity with marble top. There is a laundry closet with hookups. There are 2 more bedrooms with another full bath with a tub shower. The 3rd floor has 2 more bedrooms with another full bath with stall shower. one of the bedrooms has a door that leads to a "secret playroom" for the children. All the stairs and railings are new including the basement which is clean and pleasantly freshly painted with a brand new HVAC system , 80 gallon hot water heater and new 200 Amp electrical service. There is extensive new concrete including the front walkway, the wraparound porch, the rear portico and walkway to the garage. The roof is new, the gutters are new and all the windows are new. . The garage driveway is new ,the garage roof and siding are new. There's a new garage door opener and if you have an EV or are planning on buying an EV there is an EV charging port in the garage!! It's a great house in a great neighborhood. You won't be disappointed.
Courtesy: Keller Williams Real Estate-Montgomeryville, (215) 631-1900
View additional infoWelcome to 44 Twin Brooks Dr! This 2 bedroom 2.5 bath townhome has been well cared for. It features; an updated kitchen with maple cabinets, granite countertops and back splash, ceiling fan and electric cooking, large family room with wood burning fireplace and sliding glass door to the solarium. Additionally, the main floor offers a dining room as well as a powder room. The second floor boasts the main bedroom with oversized closet and access to the full main bath. There is one addition bathroom with ensuite full bathroom, a laundry area and walk-in closet to round out the second floor. This property also includes a newer heater/AC system as well as 2 assigned parking spots and is easy to show and ready to go!!
Courtesy: Coldwell Banker Realty, (215) 923-7600
View additional infoRecently remodeled unit in Wonderful Twin Brooks community. Bi-level unit with front patio and rear enclosed porch. Interior features 2 bedrooms, 2 1/2 bathrooms with large master suite. This great unit has fresh paint throughout. Awesome location just off Turn Pike and close to parks and shopping. Twin Brooks is a quaint little subdivision with private parking, swimming pool and club house. Association includes water, sewer, trash, snow, and roof.
Courtesy: RE/MAX Central - Blue Bell, (215) 643-3200
View additional infoThis property is a two-story Cape featuring four bedrooms and two bathrooms, situated on a sizable lot adorned with mature trees. Two bedrooms located downstairs, with two upstairs plus a full bath up. Eat-in kitchen and a large fenced yard. While it offers ample potential, it requires significant rehabilitation to restore it to its full glory. With its generous space and natural surroundings, this property presents an exciting opportunity for renovation and customization to create your dream home. Great location!
Courtesy: Keller Williams Real Estate-Blue Bell, (215) 646-2900
View additional infoIntroducing an exceptional opportunity to transform this shell residence into your very own epitome of luxury. Situated in a prestigious neighborhood, this stunning property has endless potential, with your choice on the finishing touches. With a spacious floor plan and abundant natural light, this blank canvas allows for your unique vision to come to life. Design a chef's kitchen, spacious master suite, and a captivating outdoor oasis. Located near plenty of dining, shopping and esteemed schools, this property offers the perfect combination of convenience and exclusivity. Embrace the chance to create a custom masterpiece that exceeds all expectations. Finished homes in the area selling in the range of 1.1-1.2M. Seller is a licensed Real Estate Agent in PA.
Courtesy: New Investment Realty
View additional info
Courtesy: R H M Real Estate Inc, (215) 658-1550
View additional infoWelcome to this well maintained house in a charming, desirable neighborhood! The covered front porch welcomes you to a beautiful, spacious home, featuring a large living room with electric fireplace, formal dining room, sitting room and more. The downstairs bathroom is modern and has a stall shower. Upper level has the primary bedroom with an outside door with stairs to the backyard, another good size bedroom with a staircase to the 1st floor, along with a full bathroom with shower and tub. The kitchen is updated with granite countertops, electric cooking, dishwasher and a door leading to the backyard. Basement has laundry area, open space, plenty of storage and an outside exit. Thereâs an enclosed breezeway between the house and garage. Alongside the driveway is a very large 2 car garage and matching storage shed. Backyard has a lush lawn and shade. Open House: Saturday, 4/27 11:00-1:30PM
Courtesy: Dan Realty, (267) 808-6333
View additional infoWelcome to this inviting single-family home in Willow Grove, PA, boasting a desirable in-law suite. This spacious residence offers features like 4 bedrooms, 2.5 bathrooms, 1,812sqft, including a private in-law suite equipped with features of the in-law suite such as a separate entrance, kitchenette, bedroom, bathroom, etc. Ideal for multi-generational living or hosting guests, this property provides flexibility and comfort. Conveniently located near amenities like shops, schools, parks, etc. with easy access to major transportation routes. Don't miss the chance to explore this unique opportunity! THE STAIRS BETWEEN THE FIRST FLOOR AND IN-LAW SUITE CAN BE REOPENED BY THE FUTURE BUYERS REQUEST!!! $3,999,9001717 Woodland Road Abington, PA 19001
Courtesy: KW Empower, vicki@kwempower.com
View additional infoWelcome to an architectural masterpiece, a breathtaking 9-bedroom, 8-bathroom Normandy Tudor-style estate meticulously crafted by inventor Walter Herring. This remarkable property is situated on 7.3 acres of lush land. The main property sits on 5.3 acres with two subdivided lots, each spanning an acre, accessible through two gated entrances on Woodland Road and Herring Road for both exclusivity and convenience. Upon entering through the stone vestibule, you are immediately welcomed by the porte-cochere that sets the tone for the entire residence. Throughout the home, the breathtaking oak woodwork transcends mere carpentry; it's a true work of art, complemented by the first of six majestic fireplaces that is the centerpiece of the living room. Off the corner of the living room sits a cozy den with a stone fireplace and views of the patio and pool. Descending a graceful oak staircase from the living room, you'll discover a lavishly appointed billiard room, complete with a pool table, an oak bar, and handcrafted and painted renderings adorning the upper walls. To the left of the living room a parquet-floored dining room, accented by yet another fireplace, sets the scene for elegant gatherings. Continuing on, a sunlit breakfast room affords breathtaking views of the colonnade garden, accessible through French doors. Turning left from the foyer, a half bath, coat closets, and a serving area guide you to the renovated kitchen, a culinary haven equipped with a Wolf Range, Sub-Zero refrigerator, wood-burning fireplace, and a marble island featuring an additional sink. Beyond the kitchen lies the entrance to the partially finished basement, which includes a wine cellar and a half bathroom. Adjacent to the basement access, an office awaits, accessible via a discrete back staircase. A convenient mudroom and an expansive laundry area, complete with another half bath, provide added functionality. The sliding door from the hall to the left of the mudroom area leads to a quaint yard, ideal for letting pets roam, and has access to the 2-car garage. Ascending the main oak staircase, you'll encounter a music room boasting the most magnificent fireplace, accompanied by intricate woodwork, fantastic acoustics and stained glass windows portraying timeless fairy tales. As you continue your ascent, you'll be mesmerized by the grandeur of "The Falcon," a spectacular stained glass window. The primary suite is a haven of luxury, featuring a fireplace, a spacious bathroom with a full shower, large double vanity, a private enclosed water closet, a soaking tub, and a walk-in closet with a central island. Three additional bedrooms, each with access to a full bathroom, line the hallway, as well as a fourth bedroom, currently utilized as an office. The private outdoor deck off the second floor hallway offers a serene view of the colonnade and courtyard. Above the garage, a private in-law suite awaits, offering two additional bedrooms, a full bathroom, a well-appointed kitchen, and private access, providing versatile living options for your family and guests. The grounds surrounding this magnificent estate are nothing short of spectacular, featuring a picturesque colonnade garden connected to a courtyard overlooking lush trees and open spaces. Numerous unique specimens of trees line the property including a large cut leaf birch, japanese maple, an enormous atlas cedar, and a himalayan pine just to name a few. An awning-covered patio grants access to the travertine-paved pool that is surrounded by intricate stone work and a tranquil whispering bench. The area is anchored by the Trumbauer-designed pool house, a tribute to the architectural genius behind the Philadelphia Museum of Art. This estate represents a rare opportunity to own a truly extraordinary piece of architectural history, blending timeless elegance with modern amenities on an expansive and meticulously manicured parcel of land.
Courtesy: BHHS Fox & Roach-Blue Bell, (215) 542-2200
View additional infoWelcome home in the highly sought after Upper Moreland school district that just needs you to come in and make it yours. Nice size yard for kids to play or garden .A porch on the front of house Porch in the rear of the home with a roof covering so you can BBQ in rainy weather. Residential home with living ,dining, kitchen, bathroom and two bedrooms on first floor. upstairs one big bedroom and a regular size bedroom. solar panels . Parking in back of home and side of home. Side entrance off the kitchen. . close to route 63 ;PA turnpike;611. Being sold as is condition. $1,499,9991660 Cloverly Lane Rydal, PA 19046
Courtesy: Keller Williams Real Estate-Blue Bell, (215) 646-2900
View additional infoThe Green House, 1660 Cloverly Lane in Rydal, was designed in 1964 by Malcolm Wells, the father of environmentally responsible design. The exterior of the home is surrounded by low stucco and stone walls which create a forecourt with heated brick pavers. The dramatic cedar shake roof with purposeful overhangs is a defining feature. Stone piers direct visitors to the front and side entrances. Upon entering, you are greeted by an extension of the exteriorâs motif â brick floors throughout, seamlessly blending the outdoors with the indoors. The interior design reflects the exceptional elements of the exterior again with the use of stone piers which support exposed wood trusses and strategically stepped levels defining an open floor concept, providing a visual and spatial quality of design rare today. The interior showcases a marriage of aesthetics and functionality. Copper cabinets and fireplace surrounds highlight the artistic craftsmanship, while a hand carved wood panel beautifully divides the workspace from the eating area, defined by a cantilevered dining table relating to the exterior and interior overhangs. Standing on the balcony of the second floor, there is a striking view of the architectural highlights of the first floor. This residence offers 4/5 bedrooms, ample closets, and captivating views of the lush property. The layout includes three bedrooms on the upper level and 1-2 on the main level, providing a convenient and versatile living space. The heart of the home is the kitchen providing foodies with a commercial range, oversized Subzero refrigerator-freezer combination and a substantial griddle. Entertaining is effortless in this home, with expansive family rooms, one directly connected to the kitchen, sitting rooms and a four-season room extension. The fully finished basement opens up to a lower-level deck, connecting the indoor and outdoor entertainment areas. The rear of the property has a generously sized level yard, offering a canvas for outdoor activities and relaxation. An additional high point of this exceptional property is the oversized pool, complemented by a large hot tub and a beautiful pool house equipped with two full bathrooms and an expansive indoor entertainment area providing the perfect setting for gathering and recreation. The Green House is a fine example of Mr. Wellâs design concepts which are still very relevant today. For a comprehensive list of the propertyâs highlights, please refer to the attached addendum.
Courtesy: United Real Estate, (484) 367-7727
View additional infoWelcome to your new home sweet home! Nestled in the heart of Abington, a beautiful suburban neighborhood, this property offers comfort, convenience, and timeless appeal. Home is newly renovated and completely ready for move-in. It is well-located and enjoys the perfect balance of tranquility and accessibility. Just minutes away from parks, schools, shopping centers, and major commuter routes, you'll love the convenience of this prime location. The property sits on a large lot with a one-car garage and an expanded and newly paved driveway providing plenty of parking. The backyard is terrific! Itâs flat and has a newly constructed fencing. Perfect for enjoying your morning coffee and watching the kids play. The interior of the home is completely renovated with stunning new hardwood floors throughout and new windows. Freshly painted, itâs bright and airy open-concept floor plan seamlessly connects the living, dining, and kitchen areas. The kitchen is spectacular! New cabinets, new stainless steel appliances, breakfast bar, quartz countertops and stunning backsplash. There are 4 bedrooms with two ensuite bathrooms. Thereâs a nice sized ½ bath in the hallway. Upstairs bathroom is very spacious with beautiful tile work and a laundry hook up. No more basement trips to do laundry. This is a really nicely renovated home. Don't miss your chance to make this wonderful house your new home! Offered at: $629,900 Schedule a showing today and start imagining the possibilities
Courtesy: Keller Williams Real Estate - Newtown, (215) 860-4200
View additional infoWelcome to 2257 Oakdale Avenue, a newly renovated residence that boasts modern luxury. Situated in the highly sought-after Keswick neighborhood of Glenside, this 5-bedroom, 5-bathroom home offers an open floor plan designed to meet the demands of today's discerning homeowner. As you step inside, you'll immediately notice the thoughtful design and attention to detail that defines this exceptional property. The main floor features a main living area with brick fireplace, creating an inviting atmosphere for gatherings and everyday living. while outdoor access extends the living space under a spacious covered patio. The heart of the home is the chef's kitchen, complete with top-of-the-line stainless steel appliances, gas cooking, built-in microwave, an expansive island with seating, sleek cabinetry with soft close technology and dining area. Adjacent to the kitchen, you'll find a comfortable office space, perfect for remote work or as a quiet retreat. A nice feature of this home is a main floor guest room which is near the full bathroom, offering privacy and convenience for visiting guests or multi-generational living. Upstairs, you'll discover four additional well-appointed bedrooms, including a luxurious primary suite. The primary suite is a true oasis, featuring a spacious 11x10 walk-in closet and a spa-like primary bathroom. Pamper yourself in the primary bathroom's soaker tub, or unwind in the walk-in shower with floor-to-ceiling marble tile. The dual vanity is equipped with smart mirrors, adding a modern touch to your morning routine. For added convenience and functionality, three additional bedrooms share this floor, one bedroom has its own well-appointed full bathroom with walk in shower. The finished basement adds an extra dimension to this already impressive home. It features a partial kitchen, making it ideal for an additional living space. A full bathroom adds to the convenience and versatility of this space. Step outside into the fully fenced backyard, providing a safe and private outdoor area to play or for hosting outdoor gatherings. Location is everything; you'll enjoy the convenience of being able to walk through town and explore the local amenities, including the Keswick Theater. This home has a new roof, central vac, new 2 zone HVAC, fencing, new casement windows, hardwood floors throughout and more. Don't miss the opportunity to make 2257 Oakdale your dream home. Schedule your showing today and experience the epitome of small town luxury living. $675,000721 Baeder Road Jenkintown, PA 19046
Courtesy: Keller Williams Main Line, (610) 520-0100
View additional infoDon't miss this Baederwood beauty! Set back from the street and well situated on a lovely lot with mature plantings and gardens. This classic center hall Colonial is spacious and captures the character of yesteryear with its detail and craftsmanship. Relax in the large living room with fireplace and french doors that enter into a lovely sunroom and another set of doors that exit onto the covered patio and rear grounds. Large dining room with plenty of windows is a great place to gather with your guests for those holiday dinners. Large kitchen offers a lovely island to prepare or serve your guests. Beautiful hardwood floors throughout the first floor and convenient powder room complete the first floor. The second floor features 4 bedrooms with beautiful hardwood floors . Relax in the spacious Main Bedroom with ensuite bathroom. Three addional spacious bedrooms, great closet space and an additional full bath. Upstairs on the third floor you will find yet another two bedrooms with pine wood floors and full bathroom! Plenty of space for guests or a home office. You will love the beautiful hardwoods throughout, spacious landings and sunlit rooms. The basement is partially finished. This is a bright and cheery house that awaits it's new stewards! Plenty of parking in the driveway and oversized 2 Car detached garage. Award winning Abington Schools, close to shopping , train station, area restaurants, universities and hospitals make this a five star location! Don't lose power ever, this home has a whole house gas powered generator. This home also features a whole house water filter and reverse osmosis system. Quick commute to Center City, 309 & Turnpike. Stroll to the heart of Jenkintown for local dining and boutiques or catch a movie at the Hiway Theatre. You will love the serene setting and enjoy everything this home has to offer! BUY WITH CONFIDENCE, THIS HOME COMES WITH A HOME WARRANTY. How may I help you?Get property information, schedule a showing or find an agent |
|||||||||||||||||||||||||||||||||||||||||||||||||||||||||||||||||||||||
Copyright © Metropolitan Regional Information Systems, Inc.
