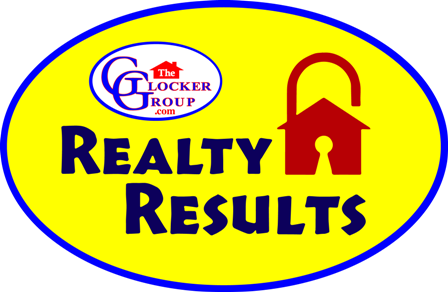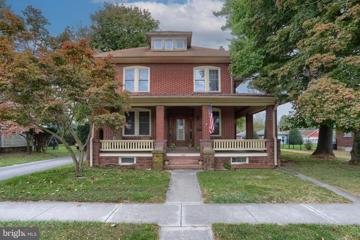|
Cleona PA Real Estate & Homes for Sale1 Properties Found
The median home value in Cleona, PA is $238,000.
This is
higher than
the county median home value of $185,000.
The national median home value is $308,980.
The average price of homes sold in Cleona, PA is $238,000.
Approximately 75% of Cleona homes are owned,
compared to 21% rented, while
4% are vacant.
Cleona real estate listings include condos, townhomes, and single family homes for sale.
Commercial properties are also available.
If you like to see a property, contact Cleona real estate agent to arrange a tour
today!
1–1 of 1 properties displayed
Refine Property Search
Page 1 of 1 Prev | Next
$329,900325 E Penn Avenue Cleona, PA 17042
Courtesy: Coldwell Banker Realty
View additional infoIf you love a good GARAGE, then this one is for you!!! 3+ bay garage, room for cars, motorcycles, other outdoor toys, a shop maybe? Come and see for yourself!! If you love old homes with character and charm, this one is also for you! The kitchen has been a favorite hang out spot in this home with gas cooking, built-in cabinets in keeping with the age of the home along with some upgrades. There is a large formal dining room for gatherings and that dining room opens up into the living room and den area. All of the flooring is original hardwood save for the bathrooms which are ceramic tile. First floor is heated with radiant heat in the floors. The second level of the home is heated with hot water radiator heat. The front porch, oh my......composite decking that wraps around two sides of the home.
Refine Property Search
Page 1 of 1 Prev | Next
1–1 of 1 properties displayed
How may I help you?Get property information, schedule a showing or find an agent |
|||||||||||||||||||||||||||||||||||||||||||||||||||||||||||||||||||||||
Copyright © Metropolitan Regional Information Systems, Inc.


