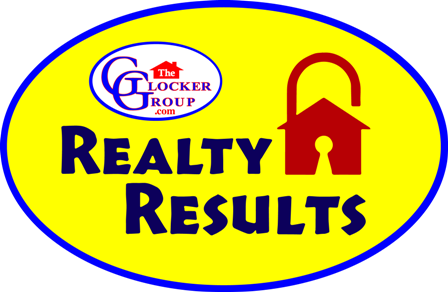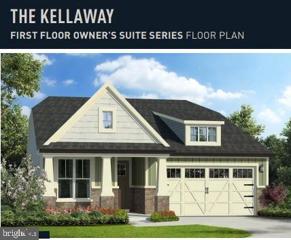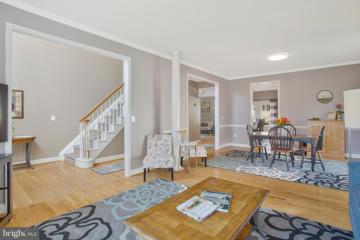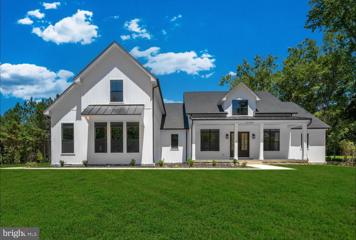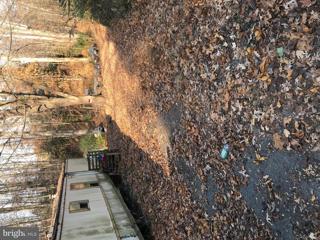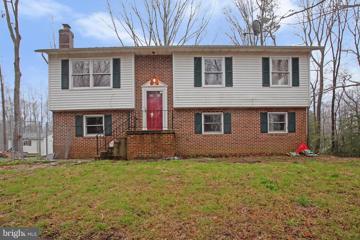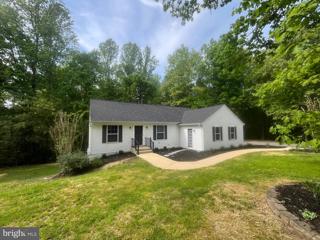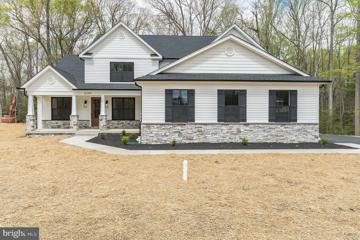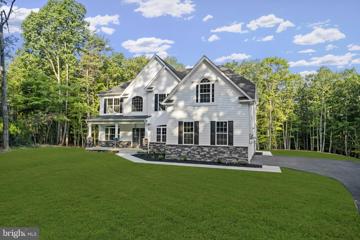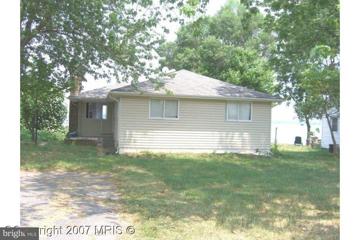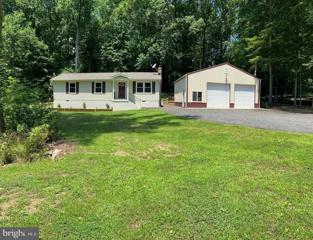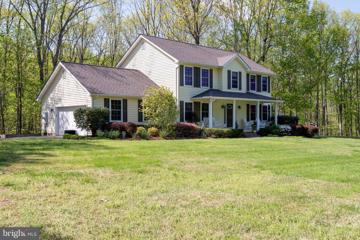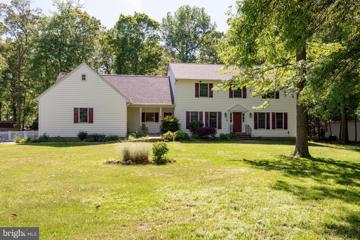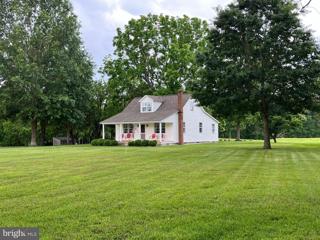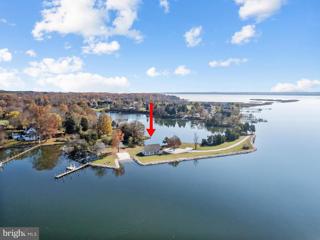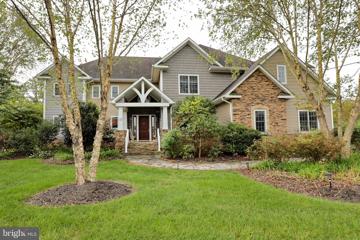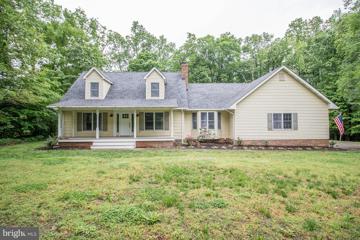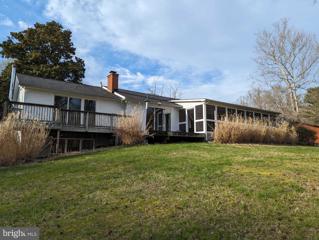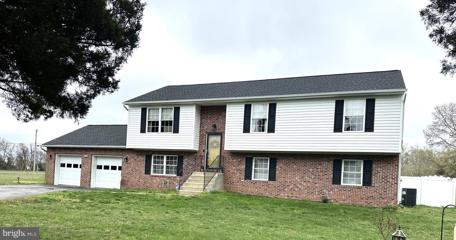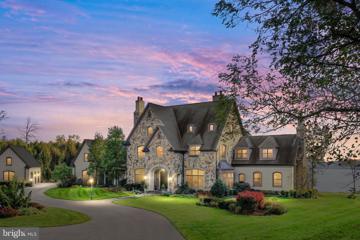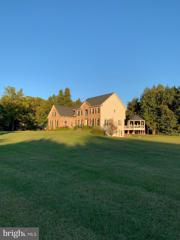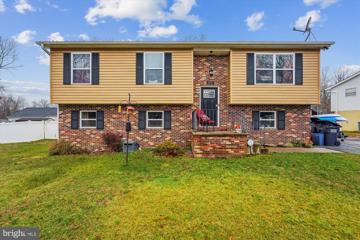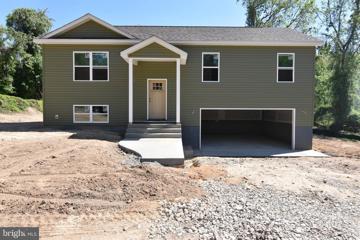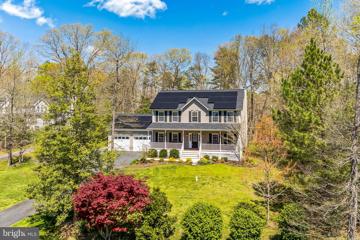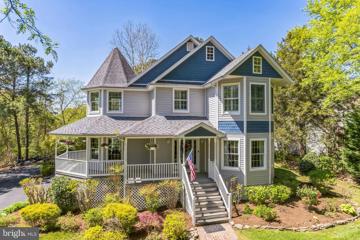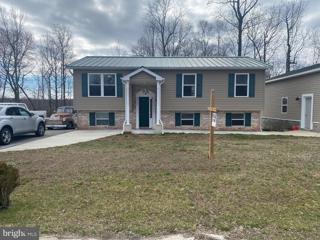 |  |
|
Morganza MD Real Estate & Homes for SaleWe were unable to find listings in Morganza, MD
Showing Homes Nearby Morganza, MD
Courtesy: Exit Landmark Realty
View additional infoTO BE BUILT NEW CONSTRUCTION. Beautiful lot Co- Marketed with Caruso Homes. This Model is the ----- KELLAWAY --- The Kellaway is a cottage-style home. The layout features one-level living with an open floorplan, a large owner suite, a guest room and den. Add a sky basement for additional space and storage and/or a fully finished basement. Plenty of options are available to personalize this home. --- Buyer may choose any of Carusoâs models that will fit on the lot, prices will vary. Photos are provided by the Builder. Photos and tours may display optional features and upgrades that are not included in the price. Final sq footage are approx. and will be finalized with final options. Upgrade options and custom changes are at an additional cost. Pictures shown are of proposed models and do not reflect the final appearance of the house and yard settings. All prices are subject to change without notice. Purchase price varies by chosen elevations and options. Price shown includes the Base House Price, The Lot and the Estimated Lot Finishing Cost Only. Builder tie-in is nonexclusive
Courtesy: Redfin Corp, 301-658-6186
View additional infoPRICE REDUCED $10K! Welcome to this remarkable home - a striking embodiment of grandeur and space! The kitchen, centered around an island, seamlessly flows into the family room, perfect for hosting gatherings. Formal dining and living spaces, provide comfortable and quality living! Upstairs, the master bedroom boasts vaulted ceilings, a ceiling fan, and ample walk-in closets. Indulge in the master bath featuring a soaking tub, dual vanities, and a separate shower. Three additional spacious bedrooms upstairs cater to family and guests. Downstairs, the large finished rec room offers versatility. Outside, the patio invites relaxation in the sun. With a 2-car garage and ample driveway parking, convenience is guaranteed. Let this home be your slice of heaven! *** Seller prefers an AS-IS offer and will convey 1-year warranty with sale.
Courtesy: RE/MAX 100
View additional infoTo Be Built, Be the first to call this house your home! Make custom selections, update the floor plan to suit your needs, and design the home of your dreams as you start a new life on this private 3 acre lot. Imagine walking into your dream home, filled with sunlight, hardwood flooring, vaulted ceilings, and everything youâve ever wanted. The current floor plan included many upgrades not typically found in build packages, including tray ceilings, black windows, black gutters, an 8-foot front door, a metal roof, and bi-fold accordion doors making the space feel even larger and ready for a busy lifestyle. Spend evenings entertaining around the gas fireplace with a shiplap wall and Amish mantle, enjoying dining in the formal dining room, or preparing culinary masterpieces in the state-of-the-art kitchen with a walk-in pantry. Additionally, this home includes an unfinished basement with a rough-in for a future bathroom if you choose to finish the space, a three-car side load garage, and a luxury master suite - what more could you ask for? The current build package includes the 2,910 square foot Clark floor plan with four bedrooms and an optional loft with a full bath starting at $824,900.00
Courtesy: Cornerstone Properties and Financial Services LLC
View additional infoPRICE DROP! ATTENTION! MAKE THIS PROPERTY YOUR 2024 EARLY SPRING PROJECT. Beautify this one of a kind property. Come and take another look and start your new fall project to your touch and design! Beautify this property with your final touch. This land is a diamond in the rough that sits on a little on over a half acre. Although there's a mobile home with 2 bedrooms and one bath that needs some TLC . The value is in the Land. New homes being built nearby, here's your chance to build one of your own. Stop by and let your vision become a reality. Property is sold AS IS. There have been clean up on property, Junk vehicles has been moved. Artisan well has been installed, septic tank is there, however, unknown if septic has been upgraded. Bring your offers!
Courtesy: Redfin Corp, 301-658-6186
View additional infoExquisite! Stunning! Like-New! Welcome to your dream home! This remarkable property is situated on a breathtaking, secluded lot spanning nearly 2 acres. This residence features 3 bedrooms and 2 full baths. Arrange your viewing now before this opportunity slips away!
Courtesy: Fitzgerald Realty & Auctioneers
View additional infoThis is a beautiful custom built home on an almost 3 ac. private corner lot on a cul de sac. It is an energy efficient spacious rambler with over 3,200 square feet finished including a fully improved basement. Boasting newly renovated 4 bedrooms, 3 full baths, all new stainless steel kitchen appliances. Granite counter tops, subway tile backsplash with kitchen eat in nook, separate dining room, gathering room has cathedral ceiling and wood burning fire place which leads out to a new 30' deck - perfect for get-togethers. Roomy primary bedroom with his & her walk in closets and large EnSite bathroom, mud room off of garage with separate access door so not to track dirt throughout the home. First floor also has 2 bedrooms and full bath. Basement offers a larger open rec/FR full bath, office, bedroom, and huge laundry room with new washer & dryer, shelving and its own access door. French doors lead to a private patio overlooking the woods. The roof, 17-Seer heat pump are brand new, most windows were replaced, water saving devices on faucets and showers, and the attic was reinsulated. Fresh paint and new flooring throughout. Country Quiet & City Close!
Courtesy: RE/MAX 100
View additional infoTo Be Built - A Breton Knolls exclusive offering. Be the first to call this to-be-built custom-crafted home yours! Located in the heart of Leonardtown on oversized lots, this new 24-lot subdivision offers an elegantly crafted home by well-known local builder, Litz Custom Homes. The Jackson floor plan perfectly combines the essence of a Colonial Farmhouse with a modern twist to include over 3,000 sqft of living space spread throughout four bedrooms and three levels - ideal for a busy lifestyle and entertaining. Sunlight, hardwood flooring, and coffered/tray ceilings fill the floor plan with endless options for customization available. Imagine filling your home with savory scents from the bump-out kitchen with cathedral ceilings and finishes of your choosing. The kitchen gives way to the larger-than-life living room with soaring two-story ceilings and a shiplap and stone surround fireplace with a show-stopping Amish mantle - the perfect spot for mementos. The Jackson floor plan also offers a sophisticated main-level primary suite designed to evoke utter tranquility with a walk-in closet and spa-like bathroom. Additional amenities included at the base price include a water table stone front exterior, black windows, black gutters, stone piers grounding the front porch, an 8-ft front door, and much more. The Jackson floor plan in Breton Knolls starts at $774,000, with a list of customizations and add-ons available upon request.
Courtesy: RE/MAX 100
View additional infoIntroducing the "Patriot," a magnificent 4-bedroom, 2.5-bathroom abode spanning 4,058 square feet of luxury living. As you step inside, you are greeted by an open layout that radiates warmth and spaciousness. The heart of the home, a two-story family room with fireplace, is bathed in natural light, creating an inviting atmosphere for entertaining and relaxation. Cook gourmet meals in the chef-inspired kitchen, featuring 42" custom-designed cabinets, granite countertops, and a generous island, making it a hub of creativity and connectivity. There's also a convenient mudroom connecting the garage and kitchen, simplifying the task of unloading groceries. The first level boasts a large two-car garage, a beautiful hardwood-floored foyer leading to the main staircase, a formal living room with a bay window, and a spacious formal dining room. This design provides the option of an in-law suite or a study with an attached bathroom, catering to the needs of a growing family or those who work from home. Additionally, a sunroom off the kitchen offers a tranquil space to enjoy the beauty of every season. On the second floor, the king-sized master suite is a sanctuary, featuring a seating area, dual walk-in closets, and a master bath that is nothing short of luxurious. The master bath includes ceramic tile flooring, a custom tile shower, a soaking tub, and dual vanities. This is a space dedicated to unwinding and pampering yourself. The second floor also hosts three more generously sized bedrooms, each with its own walk-in closet. With two of the bedrooms sharing a Jack and Jill bathroom, providing comfort and convenience for family and guests alike. Enjoy the incredible location, only 8 min from downtown Leonardtown, easy access to 243, and minutes from Brenton Bay! Your home is more than a building; it's an expression of your unique personality and lifestyle. With Litz Custom Homes, your vision becomes a reality, and 40533 Breton Knolls Court is your canvas. Embrace the opportunity to design your perfect living space and experience the joys of true customization. This is not just a house; it's your future home, waiting to be sculpted into your personal masterpiece.
Courtesy: Elrod & Associates Real Estate, Inc
View additional infoHERES ONE FOR THAT REAL GOOD HANDY MAN THIS PATUXENT RIVER WATERFRONT IS IN NEED OF RESTORING = ENTER PROPERTY AT YOUR OWN RISK THERE IS DEBRIS ALL OVER THE PLACE BE VERY CAREFUL WHEN ENTERING = HOME IS SOLD IN ASIS CONDITION.
Courtesy: Long & Foster Real Estate, Inc.
View additional infoMore than meets the eye here. Clean house with many upgrades/updates throughout. Nice rear deck offers privacy with a motorized canopy, allows you to adjust for sun and shade as needed. Plenty of room for expansion in a very private and wooded setting. Move-in ready home. And the detached garage is incredible in many ways. If you are looking for a home-based business with lots of space, parking, and privacy, this is the place. The garage is 32'x32' with 10 foot doors, insulated, air conditioned, heated, 12' high ceilings, lift-ready concrete slab, fully wired for welding, etc. 150 amp panel for garage. Industrial-sized air compressor ready for use. Full-length loft for additional storage. Rear of garage offers 8x10 parts wash/sand blasting room. Detached 10x14 storage shed available as well. Driveway parking for 10+ cars, and additional crushed asphalt parking pad that goes around the house to rear yard for additional parking of boat or big trailer! Many possibilities for extended family as well. Rare to find such a large garage with this many possibilities, on a private setting. If you want to free yourself of renting storage space, office space, or ready to take your business to the next level, then this is a rare opportunity to make your next move.
Courtesy: CENTURY 21 New Millennium, (301) 862-2169
View additional infoDiscover your sanctuary in the serene Avenmar Community, where luxury meets tranquility in this impeccably maintained 3 bedroom, 2.5 bathroom two-story home surrounded by blooming landscaping on a 3.83 acre wooded lot. Upon entering the home, you are greeted by 9 foot ceilings and the inviting warmth of Lyptus flooring that guides you through the main level. A gourmet kitchen has a gas range, granite countertops, center island, and stainless steel appliances. A wine/coffee bar completes the kitchen as it seamlessly transitions into the cozy family room with a gas fireplace. The traditional floor plan includes a separate dining room for hosting gatherings , complimented by a dedicated space in the kitchen for a table for intimate gatherings or quiet evenings. Unwind in the luxurious primary suite featuring an oversized shower with dual shower heads, double sinks, and towel warmer, Two additional bedrooms and a second floor laundry room complete this move-in ready home. The 1200 square foot walkout basement provides ample space to enlarge your living area with endless possibilities for a rec room, home theater, or anything you can imagine! Outdoor entertainment awaits with a wraparound composite deck, perfect for alfresco dining while taking in scenic views. Community amenities abound, with access to the clubhouse, pool, tennis/volleyball courts, and a community pier on Breton Bay with kayak storage and launch ramp. Embrace the convenience of living just minutes from Breton Bay Public Golf Club and the vibrant downtown Leonardtown. Indulge in fine dining, cozy pubs, charming shops, and waterfront docking. Enjoy the winery, kayak rentals, leisurely strolls along the beautiful walking paths, explore the playground and experience the vibrant energy of this captivating community. This home offers unparalleled privacy and serenity with convenient access to urban amenities. Don't miss this opportunity - call to schedule your private tour today!
Courtesy: CENTURY 21 New Millennium, (301) 862-2169
View additional infoWelcome to 22325 White Oak Road, a stunning 3975 square foot Southern Living floor plan, nestled on a pristine 0.646 acre flat lot. This 4 bedroom, 3.5 bathroom beauty offers the perfect blend of elegance and comfort within 10 minutes from the heart of Leonardtown. As you enter through the foyer, you'll be captivated by the beautiful staircase flanked by the living room on the right and the formal dining room on the left. The tiled foyer flows seamlessly to the hardwood floors throughout the first floor adding warmth and sophistication to every space. The chef's dream kitchen boasts an abundance of custom cabinets by Miller's cabinets, a center island with a new cooktop, double ovens, and a newer dish washer. The first floor also offers a generous en-suite bedroom with a separate shower and large tub, perfect for in-laws, a guest room, or future retirement space. Upstairs , the generous sized primary suite offers a shower and separate sinks. Two additional bedrooms and a versatile living space provide ample room for a home office, game room, or whatever your heart desires. Newly replaced carpet (January 2024) adds a plush touch to the second level, which offers generous storage spaces to ensure an organized living environment. This meticulously maintained home has a new architectural shingle 30 year roof and 6 inch gutters installed in 2023. The attached oversized garage offers abundant space for your vehicles and a dedicated workshop area. Embrace outdoor living at its finest with a nice screened porch off the family room, perfect for eating crabs, entertaining, or simply enjoying the beautiful surroundings. The laundry room is conveniently located off the kitchen, with the back stairs to the second floor adding to the homes thoughtful design. Embrace the convenience of living just minutes from Breton Bay Public Golf Course and the community beach which you can have access to for $75.00 per year. Vibrant Leonardtown is 10 minutes away. Indulge in fine dining , cozy pubs, coffee shops, charming shops, and waterfront docking. Enjoy the winery, kayak rentals, leisurely strolls along the beautiful walking path, explore the playground and experience the vibrant energy of this captivating community. Don't miss your chance to own this extraordinary gem. Schedule your showing today and make 22325 White Oak Road your dream home!
Courtesy: Haley Family Realty
View additional infoWelcome to Bayside Road. Residents of Leonardtown believe this is THE place to live. This is a beautiful, well-maintained waterfront farm that is located a few minutes from historic Downtown Leonardtown. When you enter the property gates, you will see the most beautiful canopy of trees leading you through the whole farm. The Charming Cape Cod house is situated on 48.9 acres of gorgeous land. The house is well-kept with 4 Bedrooms and 2 Baths; a place to relax front porch; the master bedroom and the laundry room (washer and dryer included are on the entry level. Also, a foundation for a 3,000+ square-foot house has been started near the water and has the electric meter installed. The land is currently tenant farmed. The farmer has been leasing the land for years and will be planting again this spring/summer. A pier on the farm is on the protected Cecil Creek where boaters and non-boaters can enjoy the tranquility and hours of fishing, crabbing, and just enjoying life. It it's hunting you want, many deer and turkeys have been sited on this sportsman's paradise. ---- A 24-Hour Appointment Notice is necessary for all showings. To show/view the house, call the Listing Agent who will schedule an appointment for/with you.
Courtesy: Berkshire Hathaway HomeServices PenFed Realty, (410) 394-0990
View additional info***NEW PRICE, SELLER FINANCING AVAILABLE AT 2.9%!! ***Call for terms! This Seller offer beats the market, can be long term if needed***Never the better waterfront location, just an hour from DC with high speed internet. Prime location delivers the ultimate waterfront experience, surrounded by three bodies of water: the Patuxent River, Battle Creek, and Wells Cove. You will know you've arrived to that special place and your guests will be wowed! This unique retreat offers unparalleled privacy and natural beauty with over 2,100ft of shoreline and a private beach and ramp-launch area, built in with carefully placed armor stone revetment. A private pier offers a yacht-sized 50 X 18 slip with 10+ MLW , 2 jet ski lifts. Catch large rockfish and blue crabs from the property-this is a notorious area for great fishing. It is also a boater's dreamâ¦inviting endless adventures on the water. Paddle up the creek, into the river, to your heart's content. This unique hideaway is perfect; it's a sanctuary where life's simplest pleasures are enjoyed in a setting of unmatched tranquility. Nothing else matters. Additional footprint has been retained for future projects. Buy now for the summer 2024 season! $1,895,00039015 Hodges Road Avenue, MD 20609
Courtesy: CENTURY 21 New Millennium, (301) 609-9000
View additional infoA home you can't miss! This home is nestled on 7.31 acres on deep water at Deep Creek, just around the bend from St. Clements Bay in Avenue, MD. The house itself is almost 7000 square feet and has incredible features like two owner suites with en-suite bathrooms and large walk-in closets, two fireplaces, a two-story great room, a meticulously designed gourmet kitchen with a fabulous butler's pantry, and even two laundry rooms. Head out to the new patio and relax in the state of the art 40K gallon heated salt water pool 8 feet deep with a diving board tanning ledge, water falls, two pumps and an auto power cover. Head to the dock and get your water toys ready with a new 20k pound boat lift and three jet ski lifts all you need to enjoy a day on the water. Have horses? This property is a dream come true . Let's not forget the fantastic 40 x 80 barn that could house stables, farm equipment, bales of hay and straw, RV, boat, cars or anything else your heart desires! Part of the property is taxed Agricultural. Listing agent must accompany all showings.
Courtesy: CENTURY 21 New Millennium, (301) 862-2169
View additional infoCharming Cape Cod on a 3.74 acre lot in Breton Bay/Paw Paw Hollow. As you enter the home, hardwood floors welcome you into the Living Room w/wood burning fireplace/insert and double doors which open to the screened porch. The kitchen includes plenty of cabinets and counterspace. Upgraded stainless appliance package with gourmet double ovens and cooktop. Kitchen island with seating. Breakfast nook with bay window , space for seating and built in cabinet. Main level laundry with sink and access to the back deck and garage for ease in entering the home. First floor primary bedroom with walk in closet and full bathroom. Second floor includes two additional bedrooms and a full bathroom. Tons of closet storage. Deck and Screened Porch are a great space to relax or entertain. Large backyard with shed. Close to schools, shopping, and area amenities. Conveniently located near the Breton Bay Golf & Country Club. Golf, Swimming, Tennis packages are available through the club. Beach access also available through the Breton Bay Civic Association. Schedule your appointment today!
Courtesy: Hawkins Real Estate Company, (410) 413-3575
View additional infoWelcome to 21821 Rosebank Ct, a charming single-family home located in Leonardtown, MD. Built in 1972, this spacious property offers spacious south facing water views into a navigable creek off of Breton Bay. With 5 bedrooms and 4 bathrooms spread across 4,200 square feet of finished living space, this home is ideal for families looking for room to grow.As you approach the property, you will be greeted by a beautifully landscaped lot spanning 4.2 acres. The expansive yard includes 1000 feet of tidal waterfront, 100 feet of bulkhead, and a pier with two boat lifts, including water and electric. Expansive lawn and firepit provides plenty of space for outdoor activities and enjoyment, making it the perfect setting for gatherings with family and friends. The large lot size also offers four substantial outbuildings, suitable for use, storage, outdoor living, gardening etc. The property also includes a fortified deer-proof garden area, several beautiful elderly trees, and a nesting pair of ospreys visible from the living room and master bedroom. Step inside the home and you will immediately notice the attention to detail and quality craftsmanship throughout. The main level features an open floor plan, perfect for relaxing or entertaining guests. The gourmet kitchen is equipped with modern stainless steel appliances, abundant cabinet space, and a breakfast bar for casual dining. The original upstairs is at ground level, and includes old-growth oak hardwood floors throughout. The kitchen includes a tile floor with radiant heat. The original bathrooms have timeless porcelain tile floors and walls. The upper level of the home boasts two master bedrooms. The new master bedroom overlooks the water through a 9 foot three panel Anderson 400 sliding glass door. The original master bedroom has hardwood floors and spacious views through three Anderson 400 doublehung windows. The additional two bedrooms on the main floor have hardwood floors and ample closet space. The finished basement includes tiled floors, a second kitchen, a guest suite with a code compliant egress window, and a spacious guest bath that offers lots of uses. Additional features of the home includes geothermal HVAC, two working woodstoves, a detached two-car garage, a two car carport, boat storage, RV hookups, three frost free hydrants, and abundant storage for lawn and garden equipment. Located in Leonardtown, MD, this property offers a peaceful and private setting while still being close to shopping, dining, and entertainment options. Whether you prefer outdoor activities or cultural attractions, this home is just a short drive away from everything you need.Overall, 21821 Rosebank Ct is a wonderful opportunity to own a spacious and well-maintained home in a desirable location. With its generous lot size, ample living space, and charming features, this property has everything you need to create your dream home. Don't miss your chance to make this house your own and start creating lasting memories in this beautiful space.
Courtesy: CENTURY 21 New Millennium, (301) 862-2169
View additional infoBeautiful Split Foyer located very near to the entrance of Longview Beach Community. The Longview Beach Community features a boat launch, newly renovated fishing pier, play ground, basket ball, and tennis court. The home features 3 bedrooms on the main level and 3 bathrooms (1 full bath with jetted tub with shower in the basement). Recreation Room in the basement with auxiliary room between Recreation Room and 2 car garage. Access to the 2 car garage is from auxiliary room by a door. The garage inside walls are covered with sheet rock and insulated. Rear access from auxiliary room to the back yard is by sliding glass door. The back yard is completely fenced in with a new solid vinyl fence providing for privacy with a double 8â access gate on the left front. The new roof was completely replaced less than 1 year ago. The septic tank was pumped less than 1 year ago. To top all of these features, the seller is providing a home warranty via HSA to the buyer at settlement! $6,500,00041505 Knight Road Leonardtown, MD 20650
Courtesy: Engel & Volkers Annapolis, (443) 292-6767
View additional infoWelcome to a world of unparalleled luxury and breathtaking beauty. Nestled along the tranquil waters off of the Potomac River, this custom-built four level waterfront estate on almost 18 acres, is a testament to architectural brilliance and sophisticated design. As you approach the grand entrance, you are greeted by a circular driveway, detached 3-car garage, attached 2-car garage, lush landscaping and a sense of serenity. Step inside and you'll be captivated by the focal point of the home, a striking spiral staircase that ascends to the four levels, adding a touch of drama and splendor. A private elevator also awaits to effortlessly transport you through each level of this palatial residence. The expansive living space is adorned with floor-to-ceiling windows, offering panoramic views of the shimmering waters that stretch beyond the horizon. The soul of this home is undoubtedly the gourmet kitchen, a culinary masterpiece featuring top-of-the-line appliances, custom cabinetry, a massive center island and a breakfast room with a groin vault ceiling that doubles as a gathering place for friends and family. Enjoy seamless indoor-outdoor living with access to an expansive terrace with retractable screens, perfect for al fresco dining or simply soaking in the astounding landscape. The flawless design of the main level seamlessly connects the formal living, dining, main living, full bathroom, butlerâs pantry, study, half bathroom, additional office, laundry room, mudroom and kitchen areas, creating an atmosphere of effortless grandeur. One of the standout features of this estate is the luxurious study, a haven for those seeking a refined space for work or contemplation. The custom-built cabinetry, rich wood paneling, and expansive views create an atmosphere of insight and productivity. As you ascend the spiral staircase within it, you'll discover an additional upstairs library space and doors that connect to the primary suite that redefines luxury living. Wake up to wondrous views of the water, and unwind in the evenings in a recently renovated spa-like en-suite bathroom complete with a soaking tub and a walk-in steam shower that can reach 105 degrees. The primary suite also boasts a private terrace overlooking the pool, creating a serene sanctuary within your own home. The walk-in closet is a haven for the fashion connoisseur, providing two wings with ample space for two curated wardrobes. As you continue on the second level, discover additional well-appointed bedrooms, each with its own en-suite bathroom. The fourth level offers a luxurious guest suite with its own bathroom fully handicapped accessible, a wet bar and a rooftop terrace commanding awe-inspiring views of the surrounding waters, creating an unrivaled setting for sunset cocktails or stargazing. The lower level is a crowning jewel, featuring a generous and versatile space that unveils a recreation area, guest or au pair suite, theatre room and a vast amount of storage. The outdoor living space is a true oasis, featuring a sparkling saltwater pool that seems to merge seamlessly with the grounds and bay beyond. There is an inground timed sprinkler system providing a green and luscious lawn year round. The pier has been resurfaced and the mean low water is 8 feet, ensuring that priceless maritime adventures begin just steps from your doorstep. In the sought after Leonardtown school district, the property possesses a Silver Leed certification and can withstand a Category 3 hurricane with a reinforced roof. While you will feel miles away from it all, you will be enamored by the charm, history and convenience of the area. DC is 90 minutes away, St. Maryâs Airport is 20 minutes away and a five minute boat ride to the wharf and lovely downtown Leonardtown. The Breton Bay Country Club is just two miles away or visit nearby Solomons Island, the Patuxent Naval Air Station or enjoy a quick kayak ride to a nearby winery or a summer sea plane ride. Welcome home.
Courtesy: ListWithFreedom.com, (855) 456-4945
View additional infoTurn Key dog boarding facility (24 runs) on property! Five horse paddocks with two run-in sheds and small barn. 21 acres with fields, woods, large pond with beautiful stone waterfall. New roof, gutters, shutters: Spring 2022 New hardwood flooring 2nd floor and one staircase Fall 2022 New HVAC unit and furnace, 2022; 2nd HVAC unit replaced 2021 Kennel HVAC unit replaced 2020 New 75 gal hot water heater 3/2024 New professionally designed closets for all four bedrooms, including 23' primary closet. New and HUGE Trex deck with gazebo overlooking fields. All new paint and fixtures throughout! Ceramic tile and hardwood flooring throughout, no carpet. Basement has new kitchen with full-size stainless steel appliances and granite countertops, new stacking washer/dryer, full bathroom, walkout/slider, ceramic tile flooring. Work from home...operate boarding kennel, board horses, potential for wedding venue (buyer must research).
Courtesy: Taylor Properties
View additional infoNew price!!!! Beautifully upgraded home in popular Wicomico Shores- features newer items including an HVAC system, 6 ft vinyl fencing, interior lighting, flooring, and siding/gutters. The family room has a warm pellet stove for those cold nights and a walk-out exit***In the summer cool off in the pool with a newer pool deck and entertain on a large patio- Two large sheds to store lawn equipment, bikes, etc. - Enjoy the community features of the neighborhood - a pier, boat ramp, golf course, and restaurant.
Courtesy: RE/MAX One, (443) 771-8009
View additional infoIntroducing a charming new construction split-level home with an attached garage, located in Bushwood Maryland. This soon-to-be-completed residence features 3 bedrooms, 2 bathrooms, and a thoughtful layout designed for modern living. As you step inside, you'll find an open-concept Main floor, including a spacious living area, dining space, and kitchen. The kitchen boasts sleek cabinetry, modern appliances, and a center island, perfect for culinary enthusiasts and entertaining guests. The sliding back door leads to a private backyard, providing a serene outdoor retreat. Upstairs, you'll find the remaining bedrooms. This home is scheduled to be completed by early July 2024, and progress updates will be posted regularly. Please note that this is a spec home and will not be customized to specific needs, offering a turnkey solution for those seeking a brand-new home in a desirable location.
Courtesy: Berkshire Hathaway HomeServices PenFed Realty, (410) 394-0990
View additional infoThis property is back on the market. Unfortunately, the previous contract with the buyer fell through, creating an opportunity for you to consider this wonderful home! Welcome to Pembrook Drive, your new home nestled in the highly sought-after Forrest Farm neighborhood near Patuxent River Naval Air Station! This meticulously cared-for residence sits on a spacious 2+ acre lot, surrounded by mature trees that offer both tranquility and privacy. This home comes with fully-owned solar panels, offering both eco-friendly living and significant savings on energy bills. You will take advantage of nearly non-existent utility costs, thanks to the solar panels, septic system, and on-site well, offering a monthly savings of roughly $350 along with quarterly credits around $250 from the energy company for surplus electricity production. Rest assured with many recent upgrades including a new roof, deck, hard-scaped walkway, and beautifully manicured front landscaping that adds to this homeâs charm. Inside, youâll find updated amenities, including a new dishwasher and washer/dryer, new sump pump, and new well pump, ensuring worry-free living for you and your family. Step inside to discover an inviting open-concept kitchen and living area, perfect for hosting gatherings with family and friends. With generously sized rooms throughout, thereâs ample space for everyone to spread out and feel at home. As you step into the expansive backyard, you will find a serene gathering space to host friends and family, complete with a playground for the little ones and a prepared garden space ready for your green thumb. Additionally, you will find a large storage shed, perfect for your outdoor equipment, including a meticulously maintained riding lawn mower that conveys with your purchase, making yard maintenance a breeze. The Forrest Farm Neighborhood boasts an array of amenities, including a community center, expansive pool, tennis court, volleyball court, sports fields, and playgrounds, ensuring there's always something fun to do close to home. Conveniently located near major commuter routes, including 235 and route 4, commuting to Pax River Naval Base is quick and easy. Plus, you're just a short drive away from local restaurants, entertainment, shopping, and schools, making this home the perfect blend of comfort and convenience. Donât let this rare opportunity slip away to own a move-in-ready, eco-friendly home in such a prime location! Sellers are offering $5,000 in seller's contribution toward closing costs or rate reduction. $1,200,00021625 Coves End Court Leonardtown, MD 20650
Courtesy: Berkshire Hathaway HomeServices PenFed Realty, (410) 394-0990
View additional infoWelcome to your waterfront paradise nestled in the exclusive Breton Bay Landings community! This exquisite 5-bedroom, 4.5-bathroom residence at 21625 Coves End Ct, Leonardtown, MD, offers unparalleled luxury and tranquility, with its own private dock providing direct access to the shimmering waters of Cherry Cove, just off Breton Bay. As you enter, you will be greeted by the timeless elegance of engineered hardwood floors that flow seamlessly throughout the main level. The heart of the home is the gourmet eat-in kitchen, featuring a spacious island, dazzling quartz countertops, and a Wolf stove with 4 burners and a griddle. With an additional wall oven and a pantry, this kitchen is a chef's dream, offering both style and functionality. Entertain in style in the separate dining room, perfect for hosting intimate dinners or festive gatherings. Need to focus on work? The private office space provides a quiet sanctuary for productivity, complete with serene views of the surrounding landscape. Step outside onto the screened porch and immerse yourself in the natural beauty that surrounds you while capturing the amazing sunsets. Whether you are enjoying alfresco dining or simply unwinding with a glass of wine, this outdoor oasis is the perfect place to relax and recharge. Upstairs hosts 4 bedrooms with 3 of them en suite ensuring privacy to your guests. The lower level of the home is a haven for entertainment, featuring a kitchenette area and a wine cellar. From game nights to wine tastings, this versatile space offers endless possibilities for enjoyment and relaxation. The 5th bedroom and a full bathroom are also on this lower level. With its waterfront location, private dock, steps to the semi-private golf course and its amenities, this home truly offers the ultimate retreat from the hustle and bustle of everyday life while enjoying the . Don't miss your chance to experience waterfront living at its finest. Schedule your showing today and make 21625 Coves End Court your oasis!
Courtesy: A Squared Realty, 804-432-8149
View additional infoWelcome home to this 3-bedroom 2 bath split foyer with an oversize garage built in 2019 that is mechanic ready to include a car lift, air compressor and connected to a separate electric meter. The upstairs is an open floor plan with hardwood floors. The basement is finished with tile floors and a full bathroom. The heat pump in the home was replaced in 2019, 100 Year Standing Seam Metal Roof was put on in 2018, gutters, siding and windows were all replaced in 2018. How may I help you?Get property information, schedule a showing or find an agent |
|||||||||||||||||||||||||||||||||||||||||||||||||||||||||||||||||||||||
Copyright © Metropolitan Regional Information Systems, Inc.
