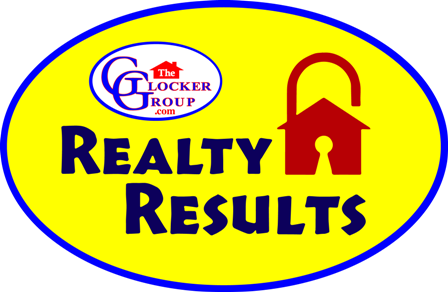Located on a corner lot within the neighborhood of Buckingham Square, just a couple miles outside of Doylestown, this home is being offered for the first time since it was built in 1996. As you approach the home, you may notice a unique style compared to other homes in the neighborhood. With dual roof peaks and a stone façade, the Palladian style stacked double windows set this home apart from the rest. Originally, this floorplan was offered as a 4-bedroom home, but instead it was built as a 3 bedroom; allowing for a two-story ceiling in the living room, and more total square footage than the typical 3 bedroom offered by the builder at the time. With approximately 2,300 SF of living space on the two main living levels, this home features 3 bedrooms, 2 full bathrooms, 2 half bathrooms, a 2-car garage, and a finished basement. As you enter the home through the front door into the foyer, the 2-story living room is bright and inviting with lots of natural light. Moving through the foyer and living room into the back of the home is the dining room, kitchen, and family room. The eat-in kitchen is nothing short of functional, featuring plenty of cabinet space, a tile backsplash, stainless appliances, and a peninsula counter that opens to the family room. The adjacent family room is spacious and incorporates a gas fireplace with mantle surround, making this part of the home perfect for gathering with family or guests. Behind the kitchen, the dining room offers a more private setting on special occasions and integrates some classic finishes of wainscoting and crown molding. Rounding off the first-floor space is a half bath and laundry room. Heading upstairs are 3 spacious bedrooms, each with plenty of closet space, and 2 full bathrooms. The master bedroom has a private bathroom with soaking tub and stall shower, double walk-in closets, and a 100 SF bonus room, currently used as a home office. Downstairs, the basement is finished and includes the second half bathroom; making for approx. 600 SF of additional living space and storage. The back yard is beautifully landscaped with an expansive deck and hardscape patio for outdoor dining or setting up a comfortable outdoor living space. Other great features of this home include public water and sewer, natural gas heat, central A/C, new windows on the main living level (2022), all in the Central Bucks School District!
PABU2069756
Single Family, Single Family-Detached, Traditional, 2 Story
3
BUCKINGHAM TWP
BUCKS
2 Full/2 Half
1996
2.5%
0.18
Acres
Hot Water Heater, Sump Pump, Gas Water Heater, Pub
Frame, Vinyl Siding
Public Sewer
Loading...
The scores below measure the walkability of the address, access to public transit of the area and the convenience of using a bike on a scale of 1-100
Walk Score
Transit Score
Bike Score
